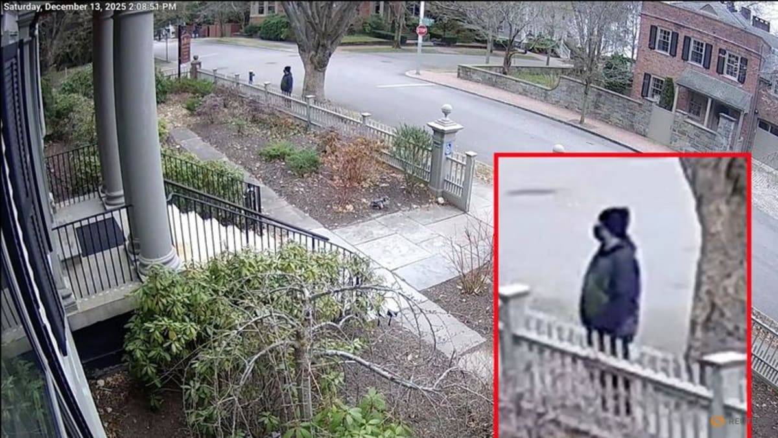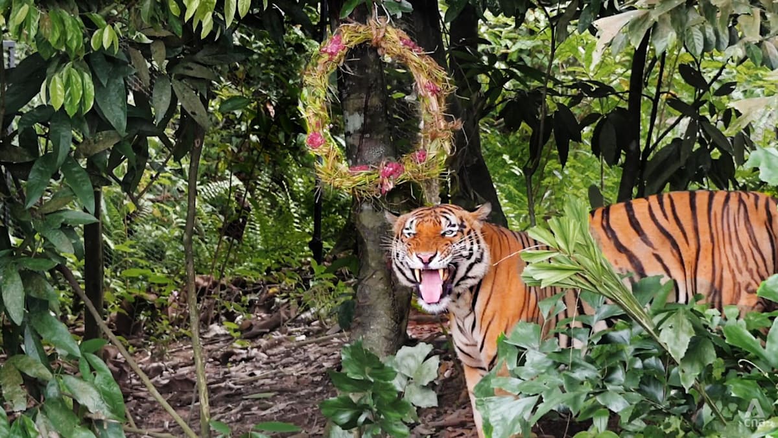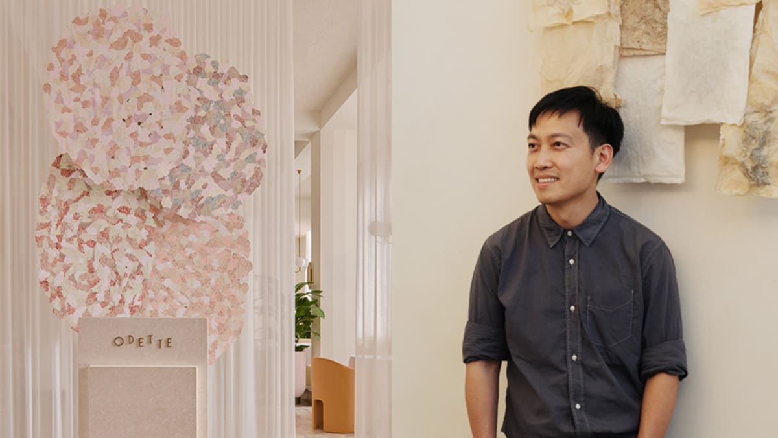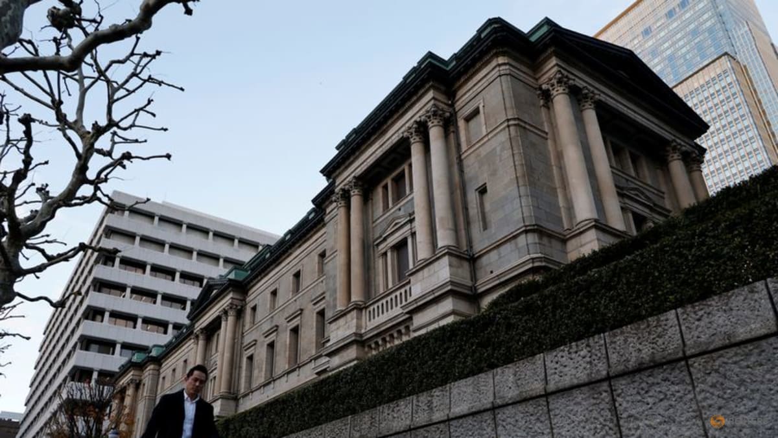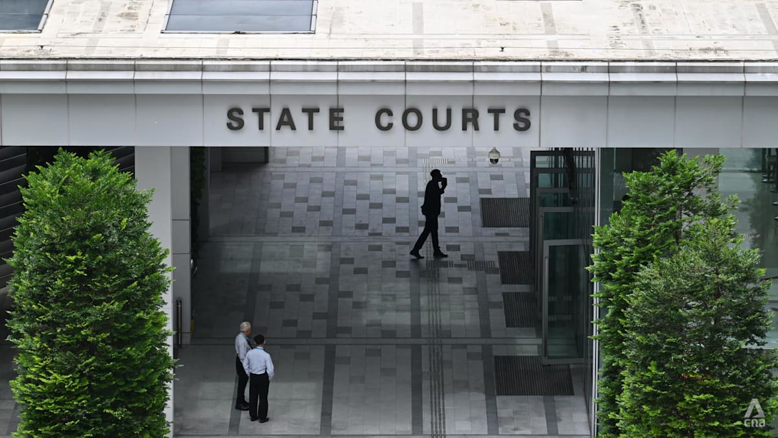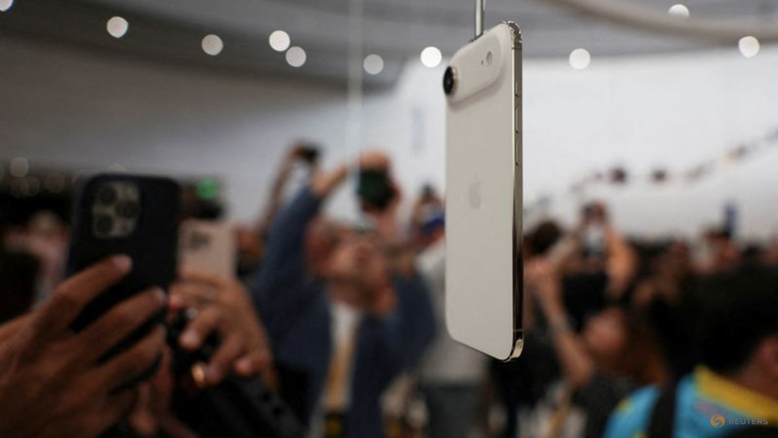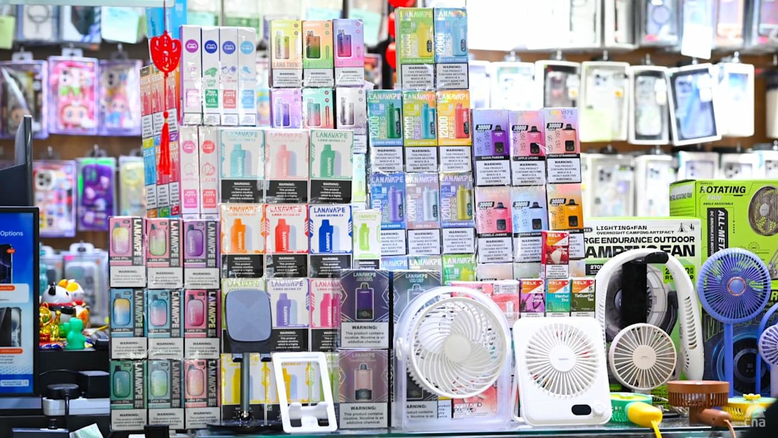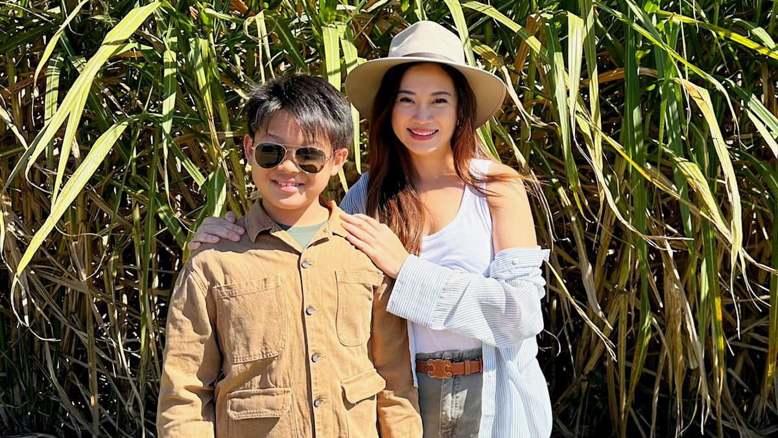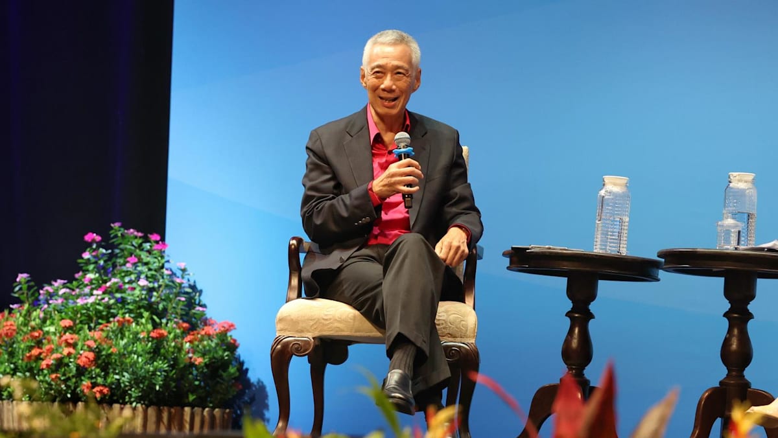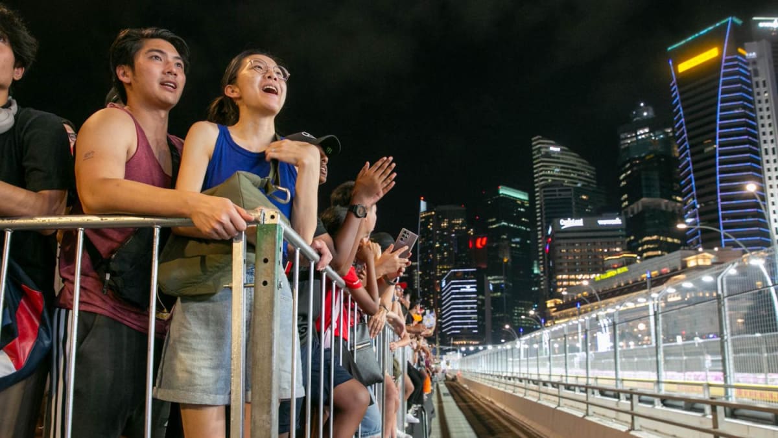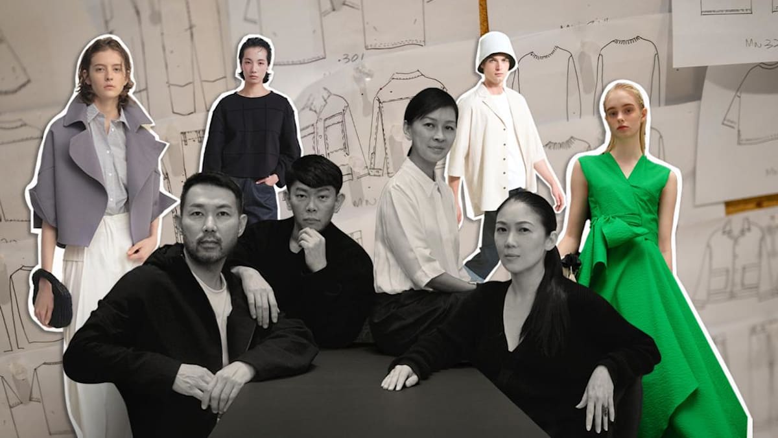When Dr Tan Wang Theng co-founded her medical aesthetic clinic in 2018, she sought an interior designer that could design an inviting and comforting space for patients to feel calm while receiving treatments. To realise this, she turned to husband-and-wife duo Timo Wong and Priscilla Lui, the creative minds behind O Design Office and the award-winning multidisciplinary practice Studio Juju, known for their refined furniture and spatial designs for international clients.
The couple are some of Singapore’s finest creatives. Their Rabbit & Tortoise Collection for Italian furniture brand Living Divani clinched the Design of the Year Award at the 2014 President’s Design Awards, and the studio was profiled in the book Designed for Life: The World’s Best Product Designers, published by Phaidon.
Commuters might also recognise their Big Round and Tall Long artworks – two hyperbolic shapes, one moon-like and the other like a stretched piece of gum – at the Tampines MRT train station, which translate Studio Juju’s design ethos into public art.
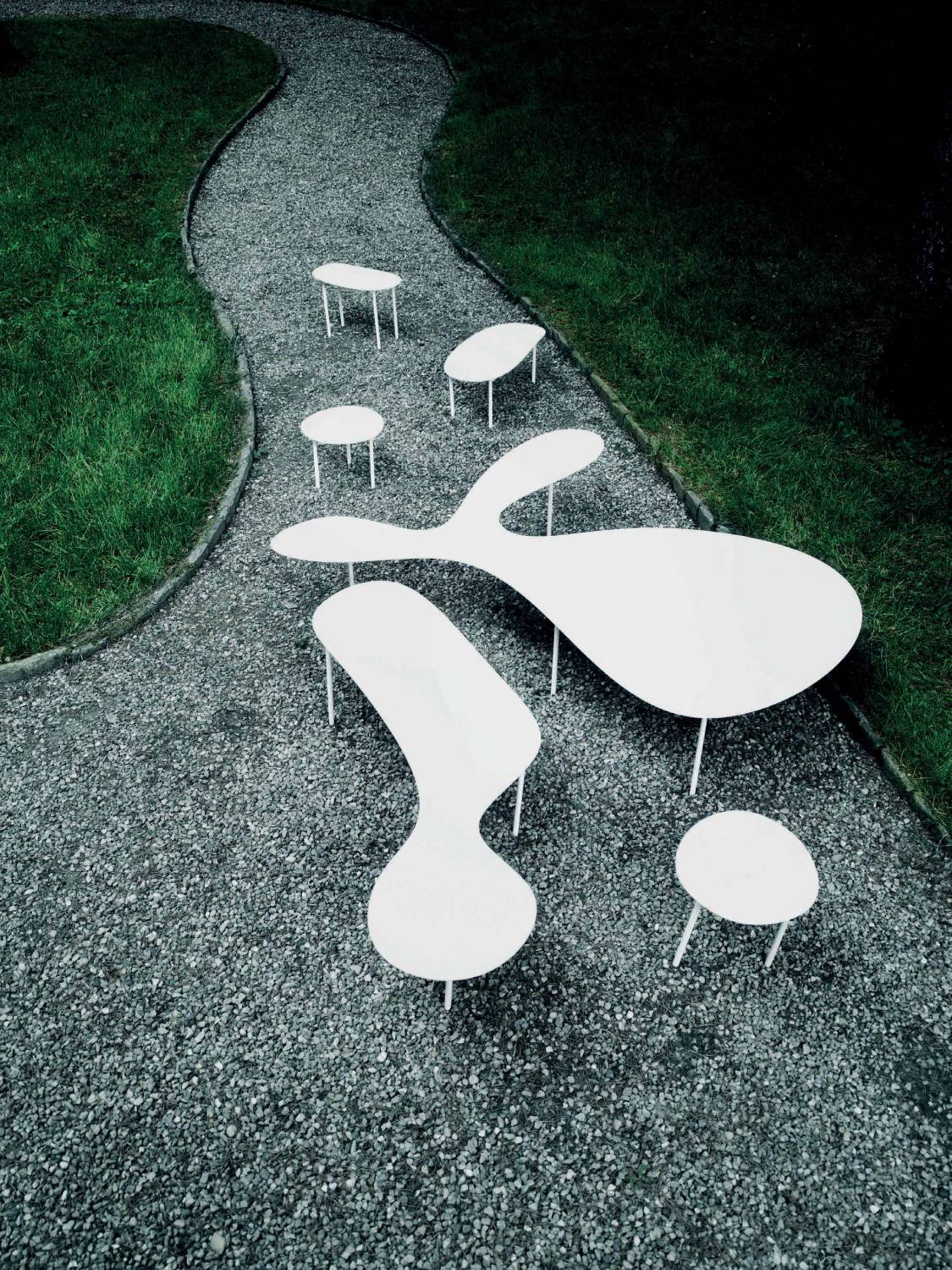 Studio Juju's Rabbit & Tortoise Collection for Italian furniture brand Living Divani. (Photo: Living Divani)
Studio Juju's Rabbit & Tortoise Collection for Italian furniture brand Living Divani. (Photo: Living Divani)
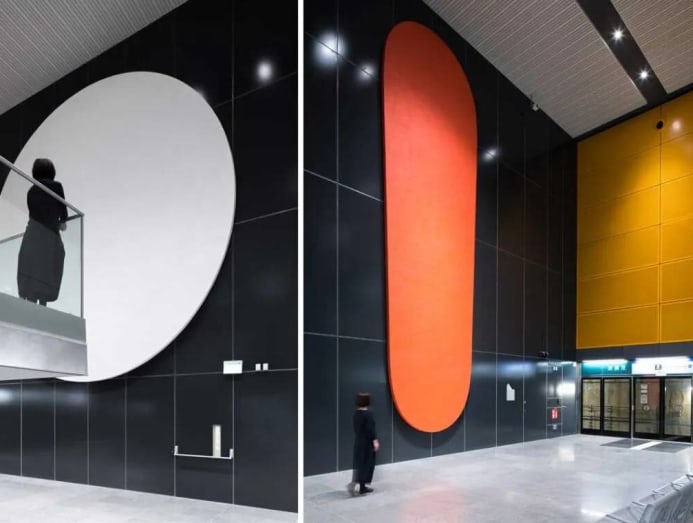 Studio Juju's Big Round and Tall Long artworks at Tampines MRT station. (Photos: Studio Periphery)
Studio Juju's Big Round and Tall Long artworks at Tampines MRT station. (Photos: Studio Periphery)
“We were drawn to Lui and Wong through their sensitivity to proportion, material and light. There’s a quiet confidence in their work – a kind of restrained poetry,” commented Dr Tan, who was especially struck by the couple’s creation of a comforting, textured clinic, accented with their signature interplay of geometric shapes and fluid lines.
She elaborated: “Their design was refined yet deeply human. The soft curves – like the human face and body – sculpted volumes, thoughtful flow transformed a clinic space into something emotive and cocooning. The patients often describe the space as a ‘retreat’, which is rare for a medical facility.”
The doctor went on to engage the pair to design her second clinic. This year, she tasked them for a third project – her own home. The 3,500-sq-ft, three-storey house with a basement in the Bukit Timah area is part of a stretch of identical houses designed in a faux-Spanish style with terracotta-tiled roofs and white walls.
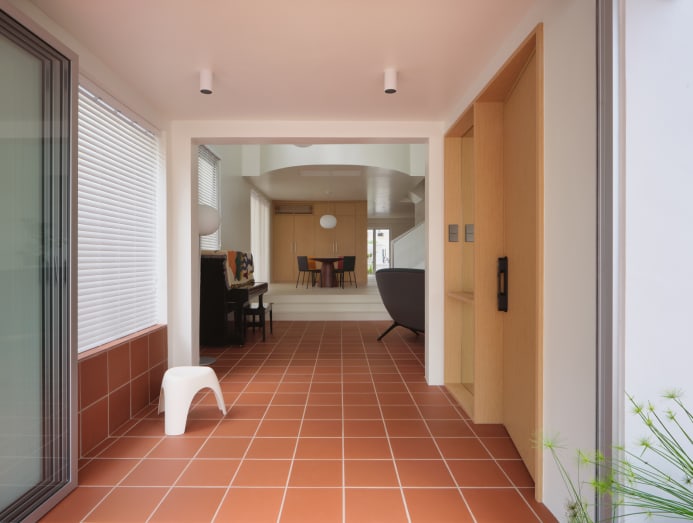 An Elephant stool from Vitra sits at the entrance of the foyer, which was newly created by extending out to the car porch. (Photo: Fabian Ong)
An Elephant stool from Vitra sits at the entrance of the foyer, which was newly created by extending out to the car porch. (Photo: Fabian Ong)
“We wanted a home that felt calm, clean and quietly elegant; a sanctuary where space, light and air could flow effortlessly,” said Dr Tan, who lives in the house with her daughter and husband, Lai Kok Hui, who helps in her business' development.
The brief to the designers was to create a minimal yet warm environment where there was abundant natural light. While the architecture was left untouched, the designers reworked the internal spaces through a surgical approach, strategically punching through walls to make the spaces more visually and climatically porous. The original layout featured many enclosed, disconnected spaces, with a narrow staircase joining the levels.
The designers carved space from the car porch to create a foyer. New slide-fold glass doors can be pushed to the sides for a large opening, bringing in the breeze during good weather. A series of new rectangular windows in the front facade further brightens the double-volume living area with natural light.
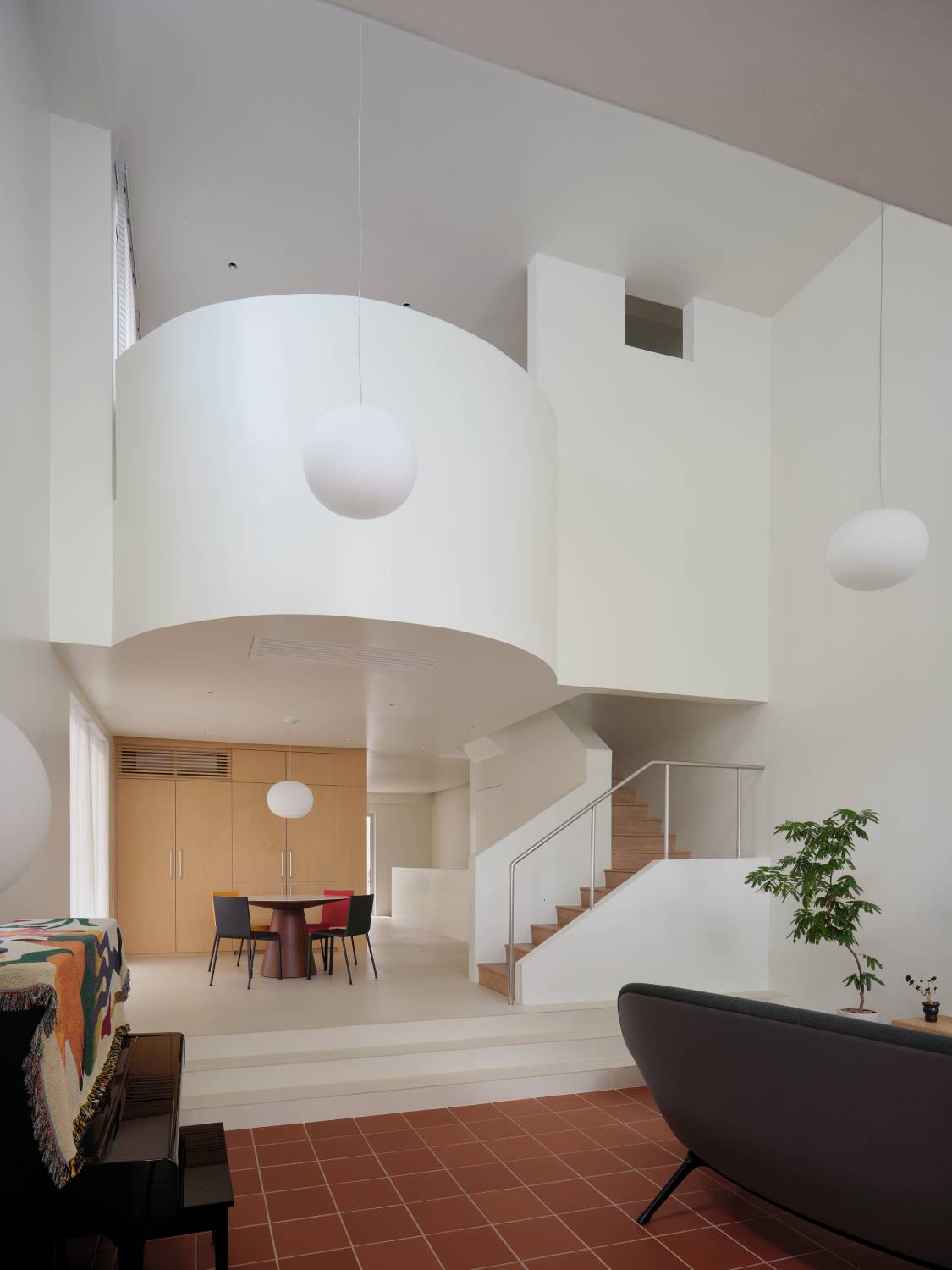 At the dining room, the designers selected 03. dining chairs from Vitra to match the custom-designed dining table. (Photo: Fabian Ong)
At the dining room, the designers selected 03. dining chairs from Vitra to match the custom-designed dining table. (Photo: Fabian Ong)
This space steps up to a modest dining area, where a wall of Oak timber-laminated joinery conceals the refrigerator and storage. Turning the corner, this clean, orthogonal surface enlarges into two boxes with dual purposes – as storage as well as wall divider between the kitchen and the corridor.
The thoughtful brevity of materials and clear forms continue in the kitchen through similar Oak-cladded joinery and glossy wall tiles framing a singular, rectangular window. The Oak timber is mirrored at the staircase, which was refreshed with a light touch through a new slim metal railing at one side.
The designers’ neat, unembellished spatial language helps to achieve a sense of calm. Yet, playful geometries eschew banality. For example, floating snowy bulbous pendants from Flos in the dining and living areas create dialogue across the space – like dancing white snowdrops, or frozen planets in this domestic microcosm.
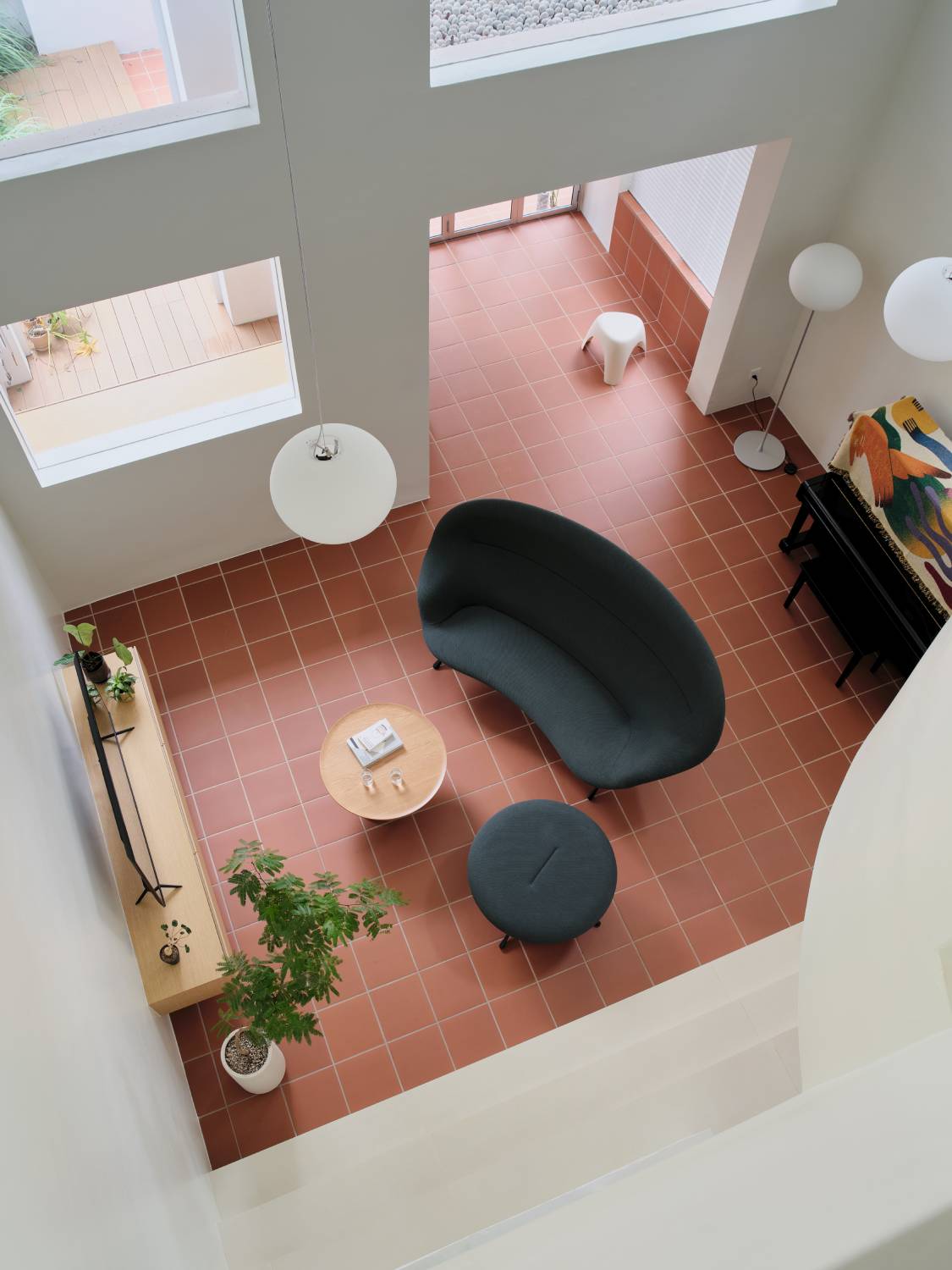 In the living room, a curvy Abalon sofa from Vitra matches the other rotund elements, such as the Glo Ball light pendants from Flos. (Photo: Fabian Ong)
In the living room, a curvy Abalon sofa from Vitra matches the other rotund elements, such as the Glo Ball light pendants from Flos. (Photo: Fabian Ong)
At the living area and foyer, terracotta floor tiles evoke a sense of the outdoors, and a bulge in the parapet wall on the second storey creates connection with the living area’s void. “The composition of the curved and rectilinear elements in the design creates an interesting juxtaposition with the consciousness of human scale,” Lui pointed out.
Rendered in the same white paint as the other walls, this “Juliet balcony” becomes part of an overall whitescape. Likewise at the second storey, the jumble of awkward staircase structure and beams coalesce into this architectural sculpture.
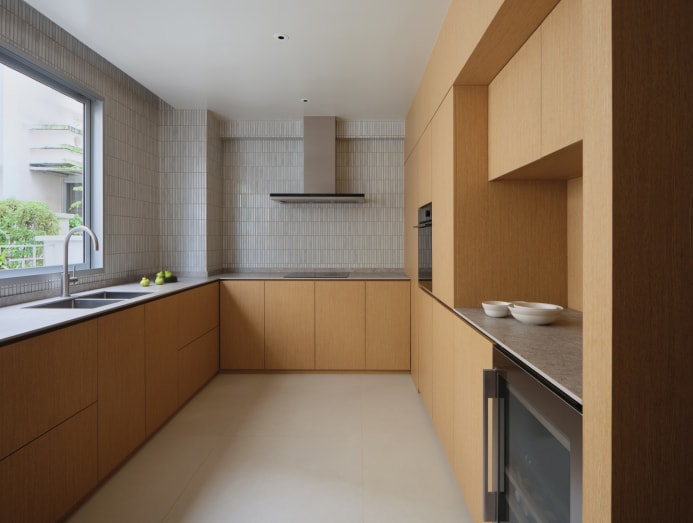 The kitchen enjoys ample natural light through a window that was widened. (Photo: Fabian Ong)
The kitchen enjoys ample natural light through a window that was widened. (Photo: Fabian Ong)
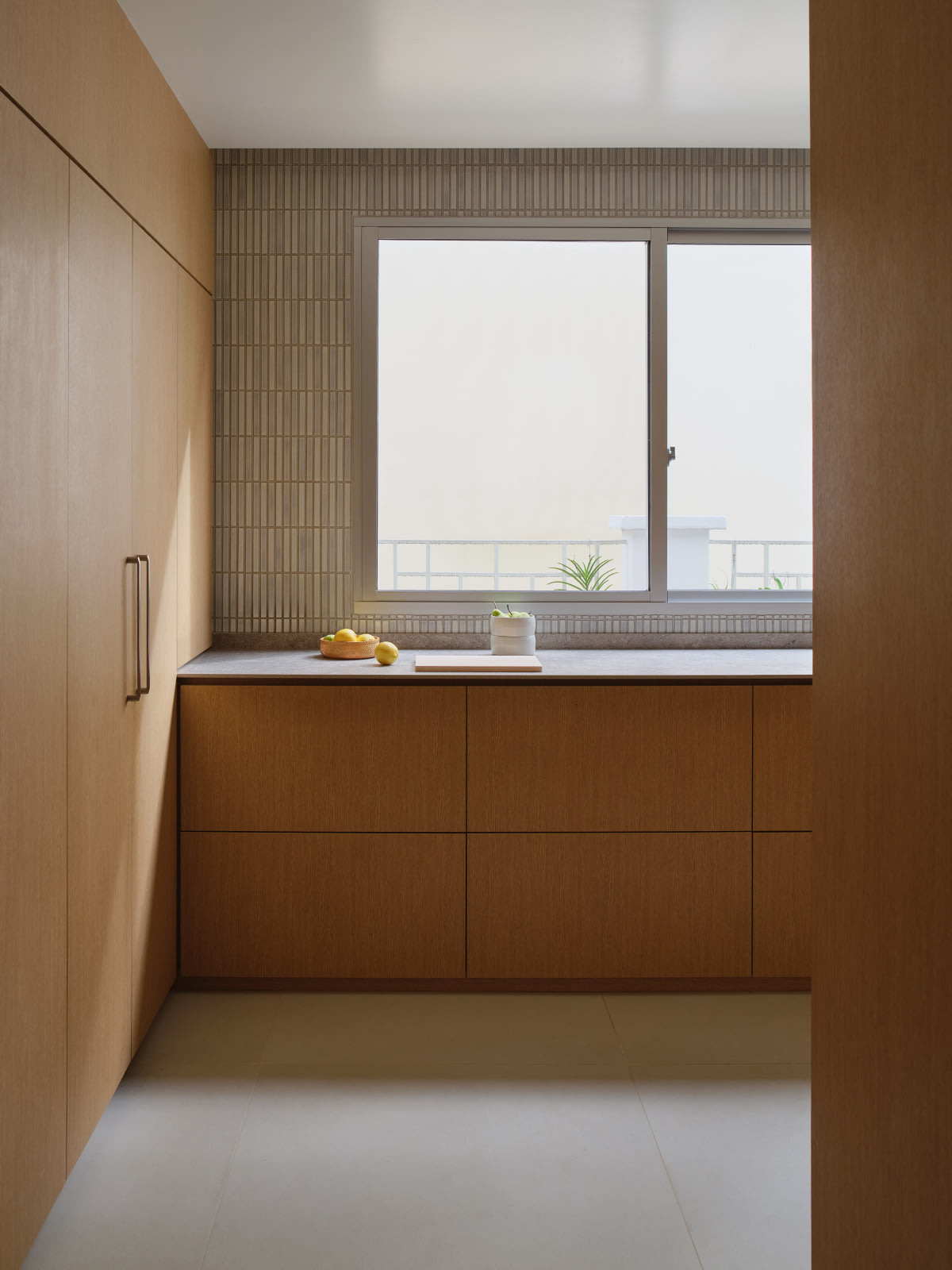 (Photo: Fabian Ong)
(Photo: Fabian Ong)
Openings at the staircase wall provide a peek-a-boo effect, reinforcing the openness the owners desired. “We wanted to emphasise on the connectivity of the second floor with the first floor through [the staircase’s] form and openings,” said Wong. Family members using the staircase are privy to the activities on the first and second storey this way.
Wong and Lui’s furniture design sensibility comes to the fore with a suite of custom pieces. “We created a series of upholstered low poufs of various shapes, and wooden low tables for lounge spots within the house so that family activities and playing of table games can be enjoyed closer to the ground as well as evoke a relaxed and pleasant feeling,” said Wong.
The poufs add colour to the minimal palette in the second storey landing. They are an iteration of Softsoft – a collection of mousse-like volumes Studio Juju created for the Likeables exhibition held at the Peranakan Museum last year.
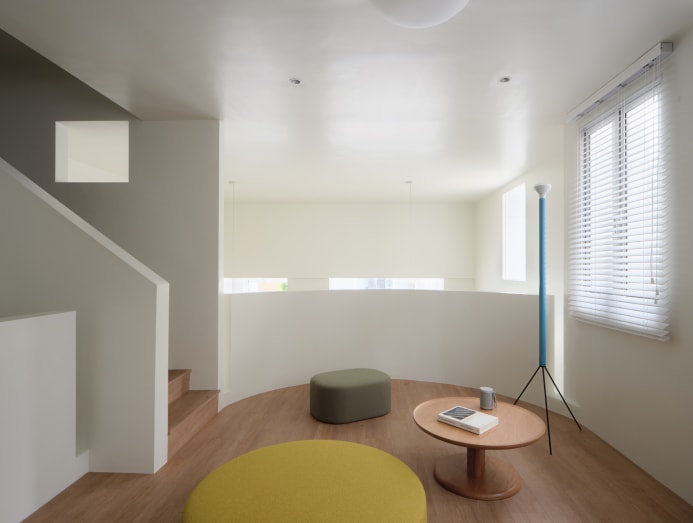 The second storey landing, with a balcony overlooking the lofty living area on the first storey. The furniture pieces were custom-designed by Liu and Wong. (Photo: Fabian Ong)
The second storey landing, with a balcony overlooking the lofty living area on the first storey. The furniture pieces were custom-designed by Liu and Wong. (Photo: Fabian Ong)
There are also several versions of their Tray Tables, designed in 2024 for the same exhibition. The crisp raised edges not only gently frame items placed on the tables but also prevent them from rolling over. In the master bedroom is a bed that Wong and Lui designed, defined by a low profile and stumpy legs. It is retailed under furniture store Grafunkt, whom Studio Juju collaborates with regularly.
Clearly, the couple excel in designing for both large and small scales. “Our practice evolved organically into three-dimensional spaces through our furniture design, and we enjoy closing the loop of designing from both the space and its furniture,” reflected Lui. “A house embodies the aspirations of the owners, and we truly enjoy the process of discovering its qualities and potentials together with the owners when they put their trust in us.”
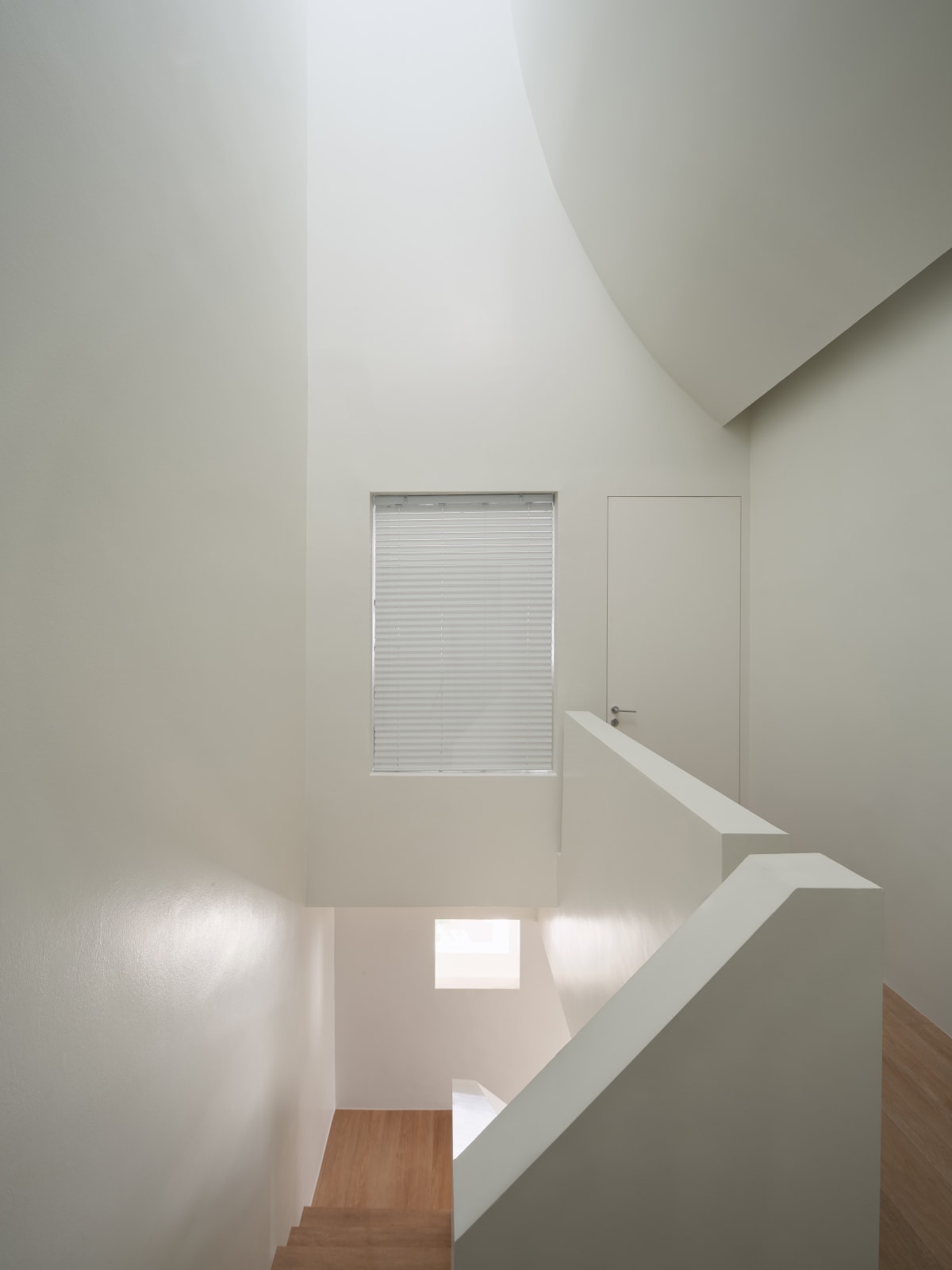 The curved detail above the stairwell softens the space. (Photo: Fabian Ong)
The curved detail above the stairwell softens the space. (Photo: Fabian Ong)
Adjacent to the kitchen, steps cladded with terracotta tiles lead into the basement. The material continues to cover the floor of the multi-purpose space, lending a feeling of warmth that subterranean spaces do not normally enjoy.
This space does not even feel like a basement due to windows punctured at high level. One part of the basement is a storage space where the owners can potter about with their plants at a high table, while the other is an entertainment space, where a navy custom seat exemplifies the designers’ design savvy.
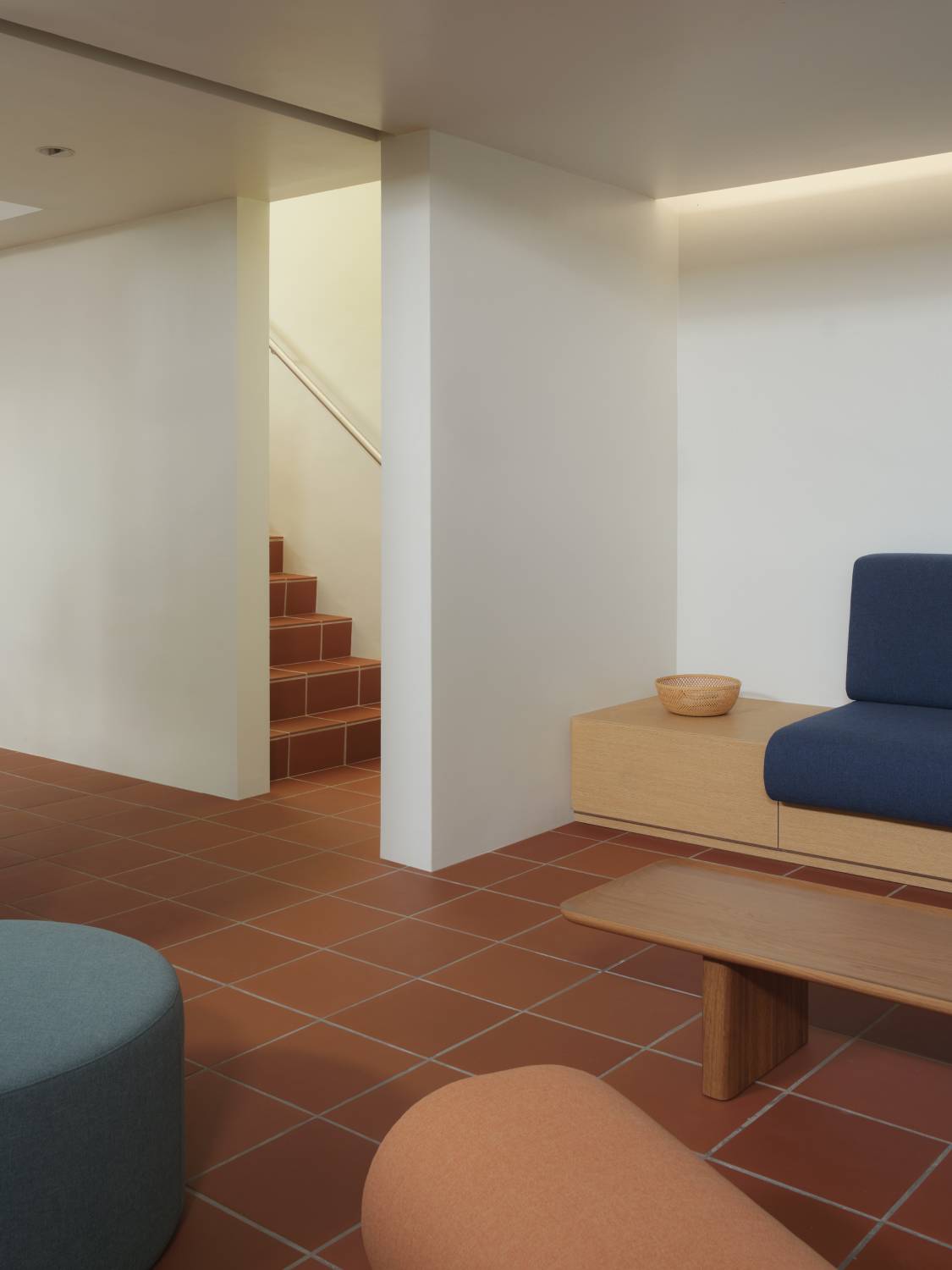 The basement, where Lui and Wong designed furniture for the games room, including a coffee table from their Tray tables series. (Photo: Fabian Ong)
The basement, where Lui and Wong designed furniture for the games room, including a coffee table from their Tray tables series. (Photo: Fabian Ong)
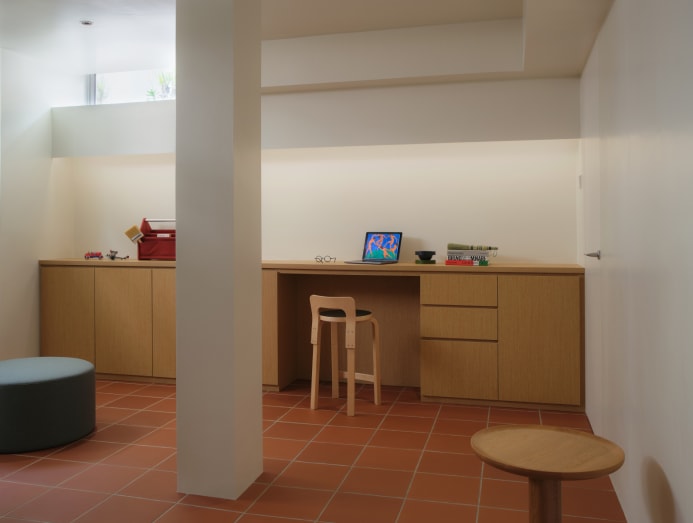 The light-filled basement, thanks to new high windows. (Photo: Fabian Ong)
The light-filled basement, thanks to new high windows. (Photo: Fabian Ong)
Lui and Wong’s mastery of light reveals itself when one ascends the staircase to the upper levels. At the apex of the stair core, the walls have been sculpted with another bulge, creating a womb-like effect toward the skylight. During the day, the sun throws white shapes onto the shadowed walls. It is a daily show of life and nature, transforming over the course of the day.
This light-shadow theatrics is one of the family’s favourite features in the house. Dr Tan loves how “the light filters through to create gentle shadows, adding quiet drama to even the simplest corners”. She added: “We love how the spaces breathe; there’s always a sense of openness, yet they never feel cold or stark. The house feels like a retreat – minimal but full of presence.”
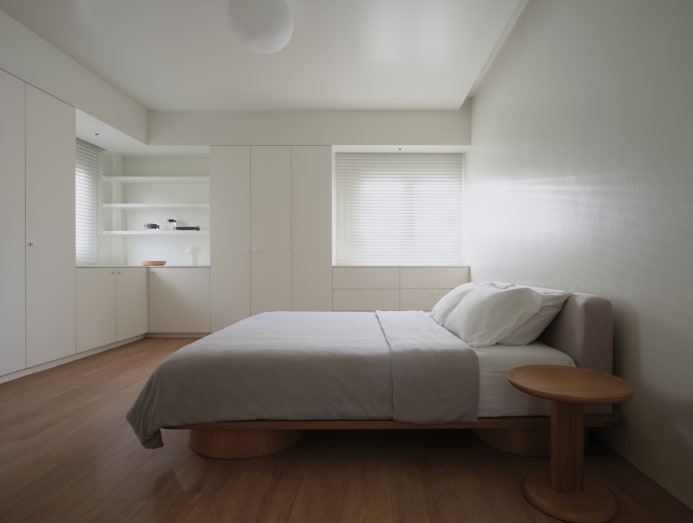 O Design Office designed the Column bed and Tray table in the master bedroom. (Photo: Fabian Ong)
O Design Office designed the Column bed and Tray table in the master bedroom. (Photo: Fabian Ong)
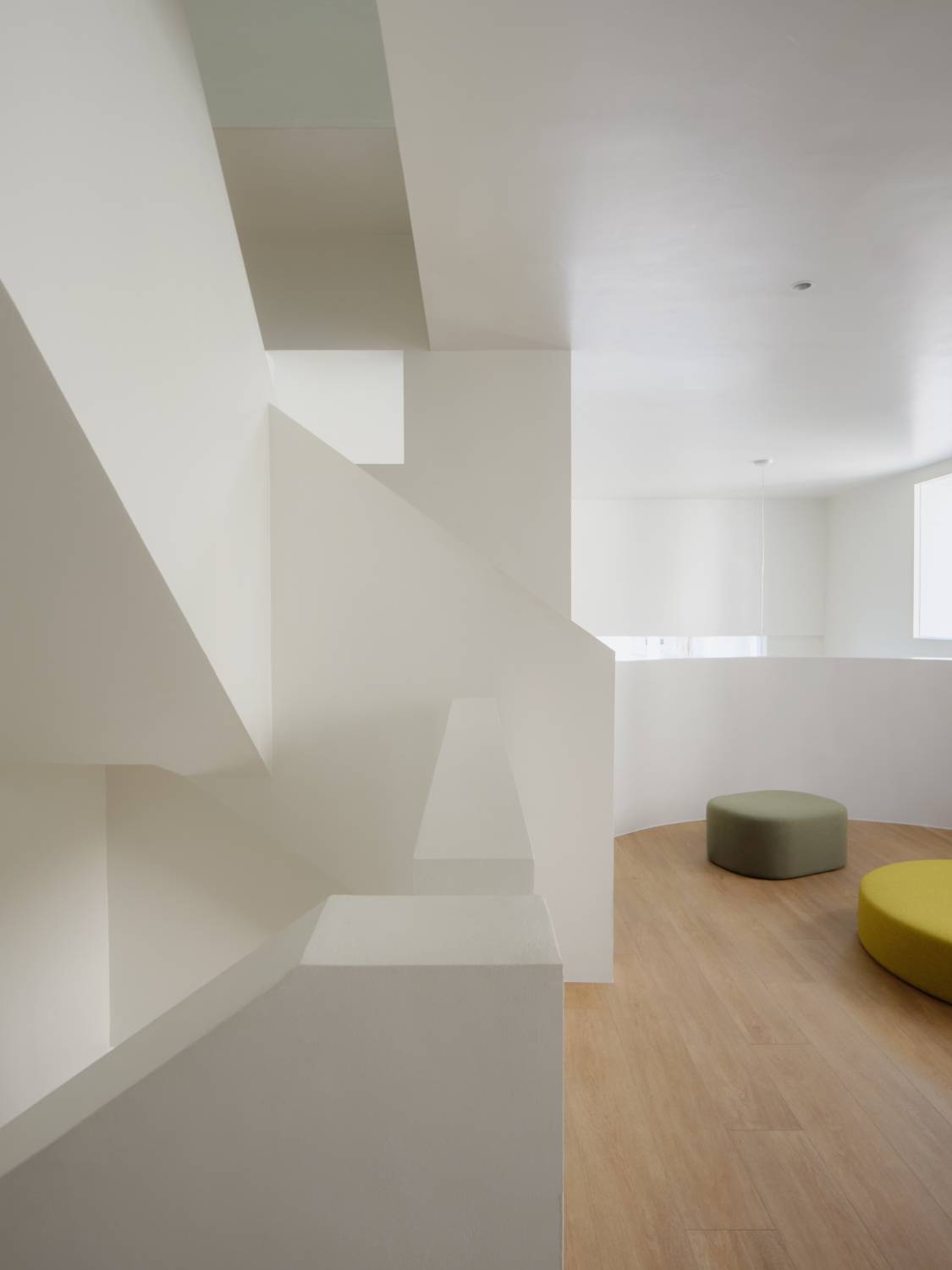 (Photo: Fabian Ong)
(Photo: Fabian Ong)
The footprint of the house is not large, but it feels spacious due to the new visual and spatial flow. Two bedrooms occupy the second storey, and the master suite and family room are on the attic level.
Everywhere, simple shapes and monolithic volumes are peaceful on the eye but no less lively. Lui and Wong’s work here is a wonderful case study of emotive design. Dr Tan affirmed: “Living here is a daily reminder of how designs shape mood and wellbeing.


