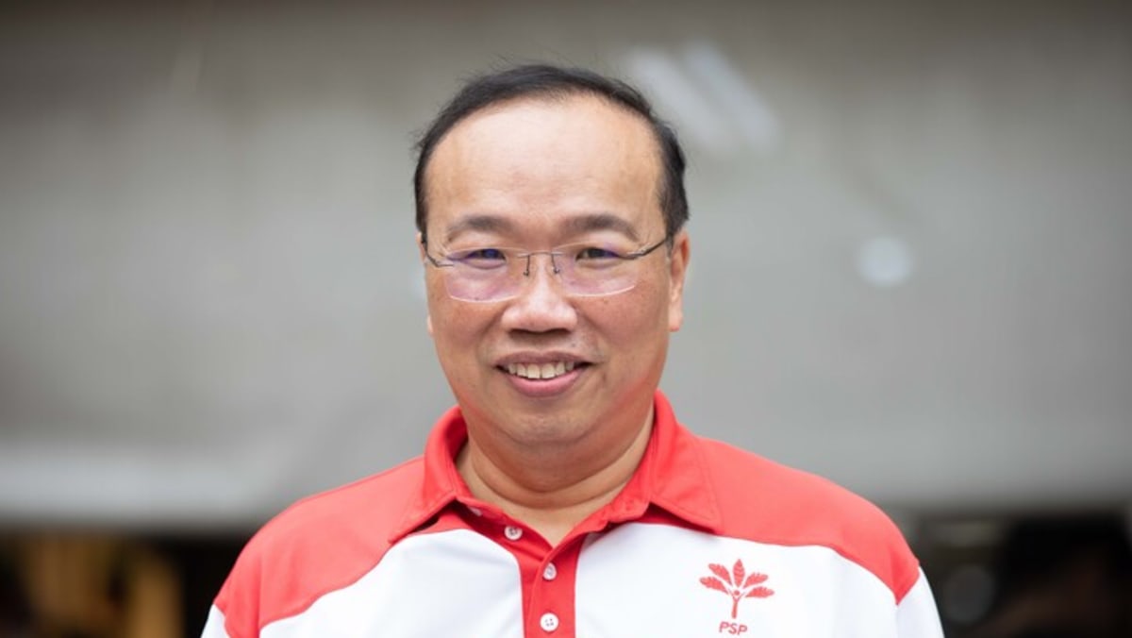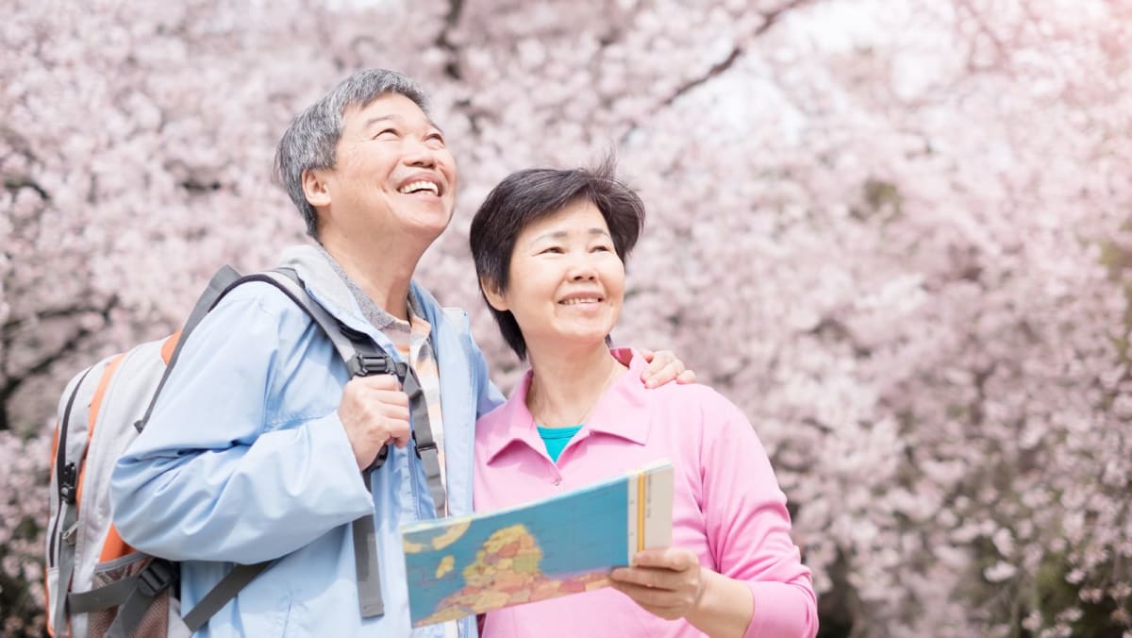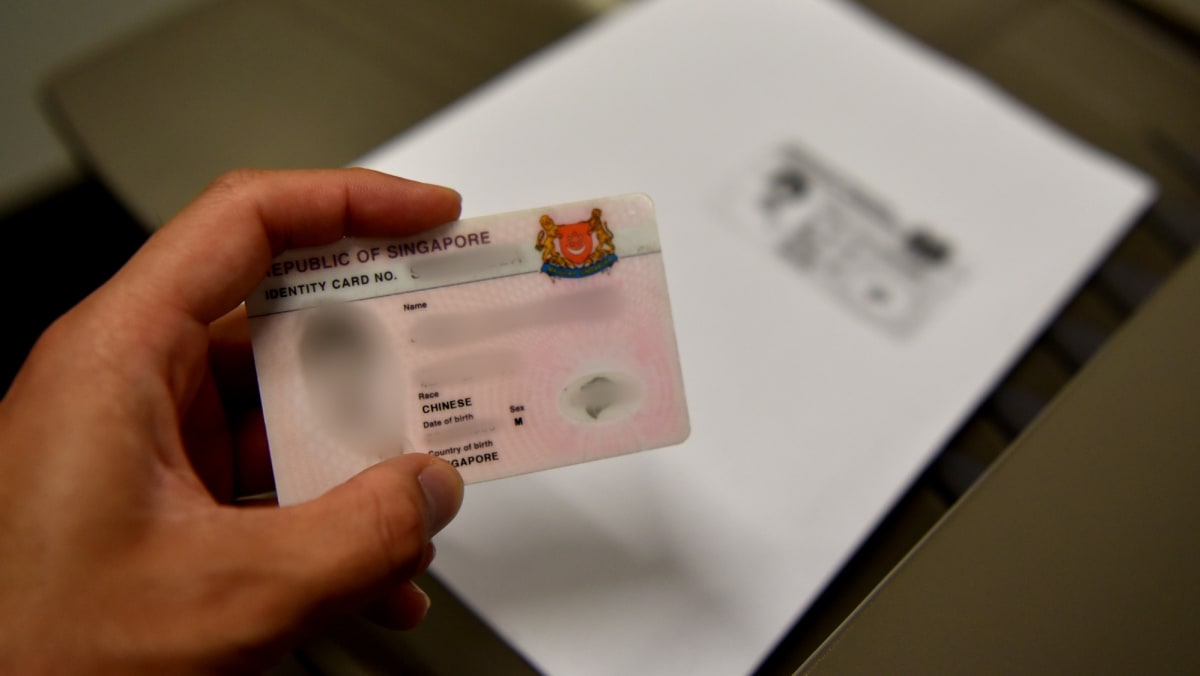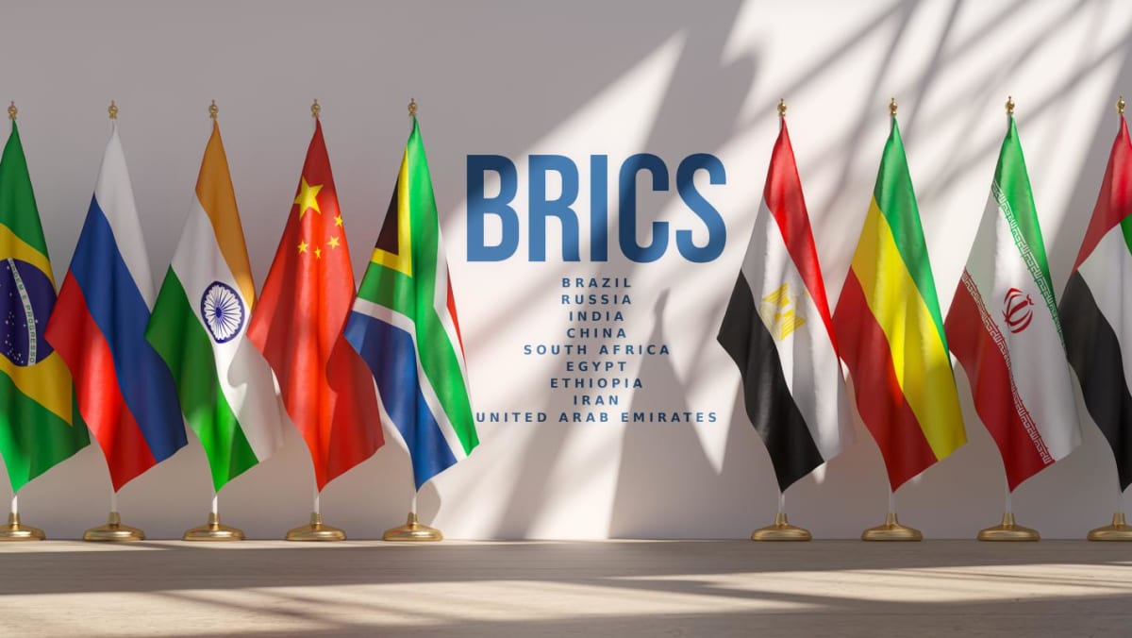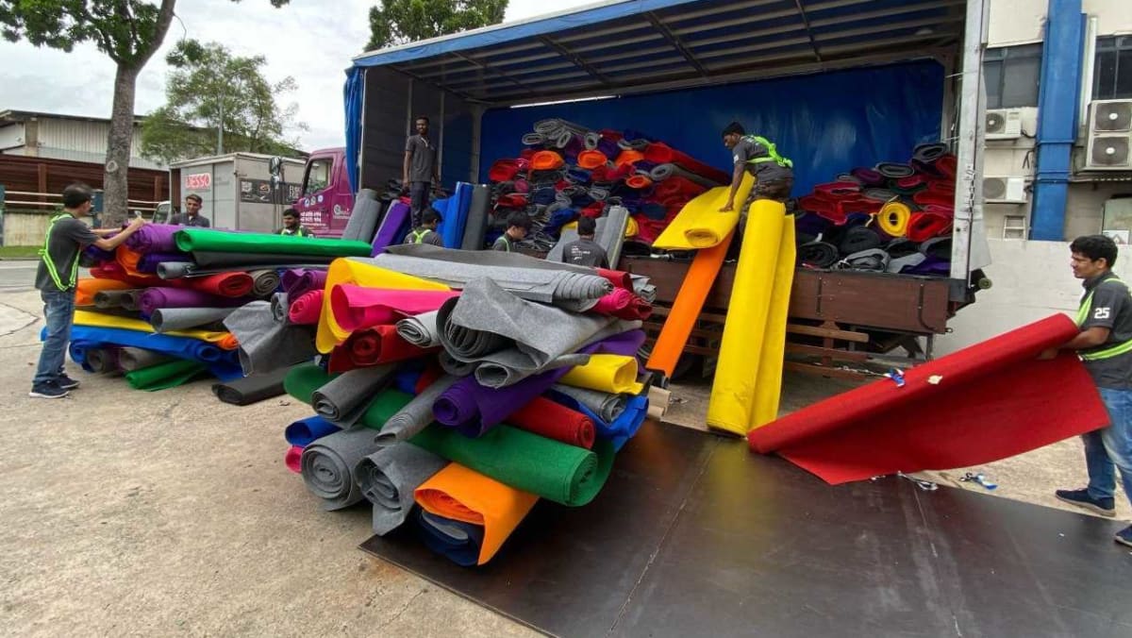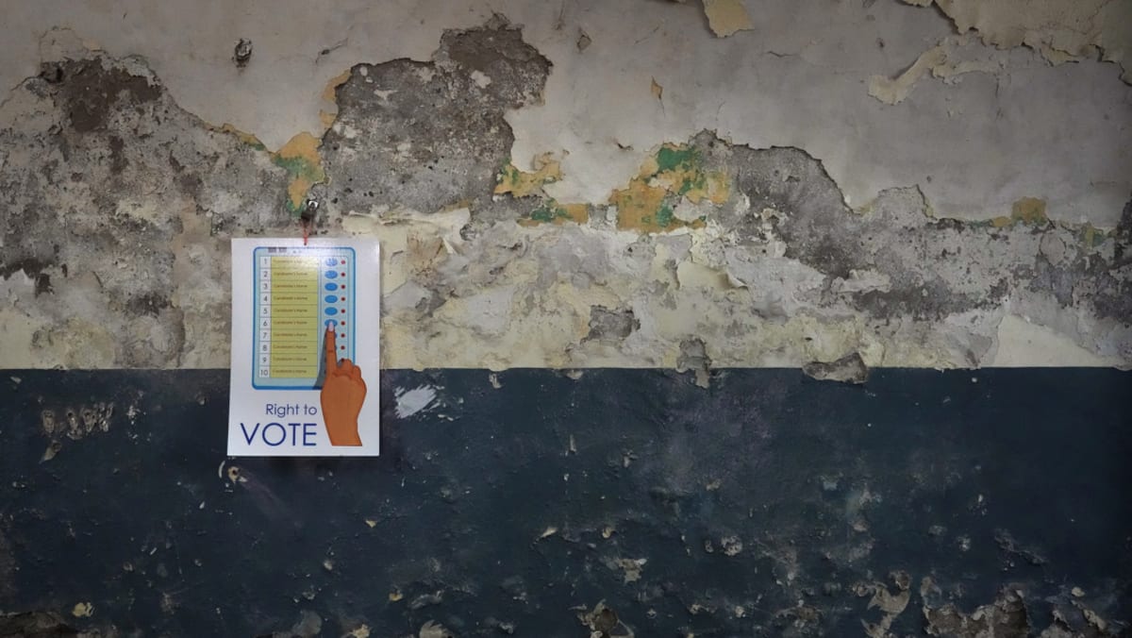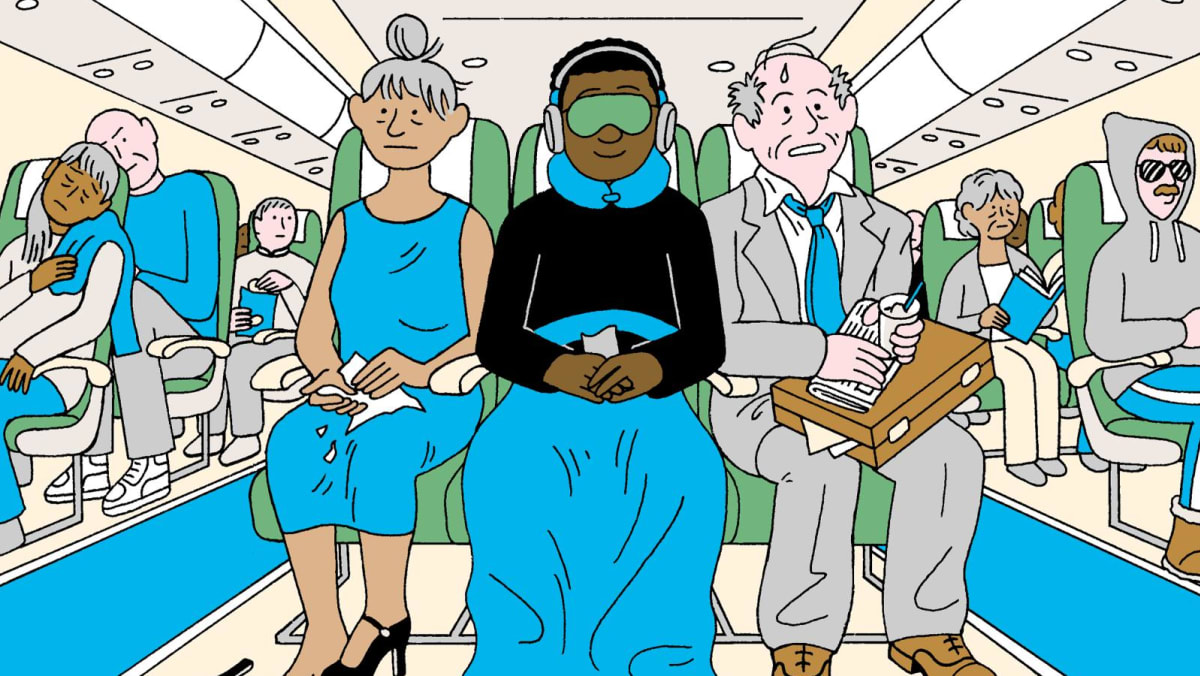Lion mountains, honeybees, bears and a 1970s architectural gem are some the magical experiences in the new LA home of architects Joel Wong and Amanda Gunawan, which was spared from the recent wildfires.
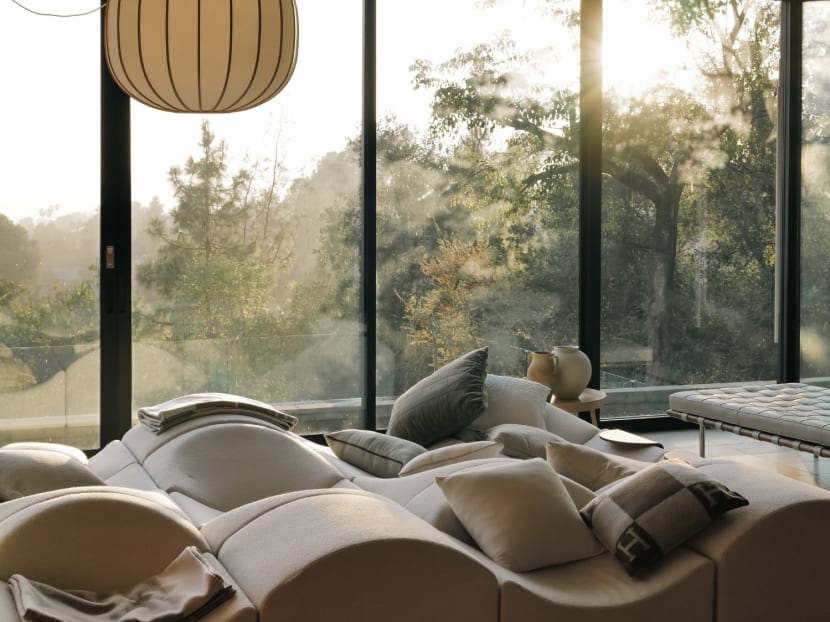
In the sunroom, a pendant by Japanese brand Time & Style developed for Boffi hangs above the Asmara sofa from Ligne Roset that was designed in 1968 by Bernard Govin. (Photo: Amanda Gunawan)
New: You can now listen to articles.

This audio is generated by an AI tool.
In Los Angeles where they have based their architecture and design office, OWIU Design (an abbreviation of ‘The Only Way is Up’ – an optimistic philosophy grounding the firm), Amanda Gunawan and Joel Wong have renovated several heritage buildings. They would restore these gems with a sensitive hand and furnish them with fitting furniture and objects.
This was the case with the 1950s Palmero House in the Mount Washington neighbourhood, bought as an investment property by the couple and sold after renovation. OWIU Design’s current office was also housed in a preserved structure – a 1925-built Nabisco factory that is now a brightly lit space with a Japanese slant.
The couple has also designed the homes of several friends in LA’s Asian American creative community, such as that of actor Henry Golding and fitness influencer Liv Lo, as well as Sue Chan – the marketing guru and former brand director of Momofuku.
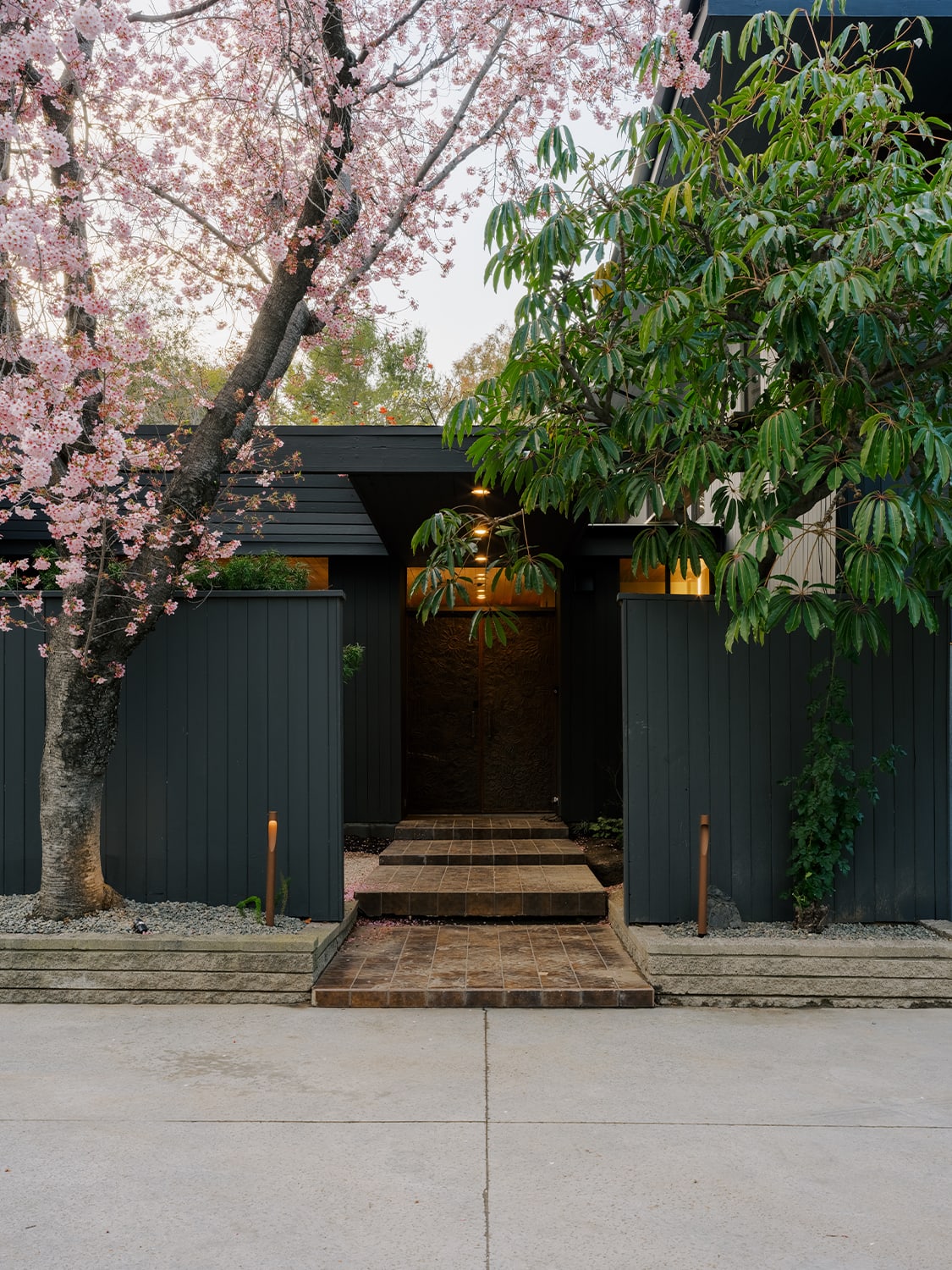 The understated entrance from the street, lit by Flindt Garden bollard lamps from Louis Poulsen. (Photo: Austin John)
The understated entrance from the street, lit by Flindt Garden bollard lamps from Louis Poulsen. (Photo: Austin John)
When it came to their own place, the business partners and married pair who grew up in Singapore but pursued their architecture education at the Southern California Institute of Architecture (SCI-Arc) were not specifically looking for a heritage building. But they ended up drawn to one anyway.
Gunawan and Wong chanced upon a property designed by the famous American architect Ray Kappe (1927 – 2019) in 1973. It was a serendipitous find, as Kappe was the co-founder of their alma mater, SCI-Arc, together with his wife Shelly Kappe and several other luminary architects. Kappe was noted for his style of California Modernism that emerged after World War II. He later also experimented with industrial techniques and materials to create modular, steel-framed, pre-fabricated homes.
Kappe's projects, the Keeler House built in 1991, made recent news as one of several architectural icons lost to the Los Angeles wildfires.
“This connection to Kappe added a sense of inevitability to our discovery of the property. Unlike most of the suburban homes in La Cañada Flintridge (a town about 14 miles east of downtown LA), this house had a distinctively modernist orientation, with bold lines and a keen interaction with the surrounding environment,” said Gunawan.
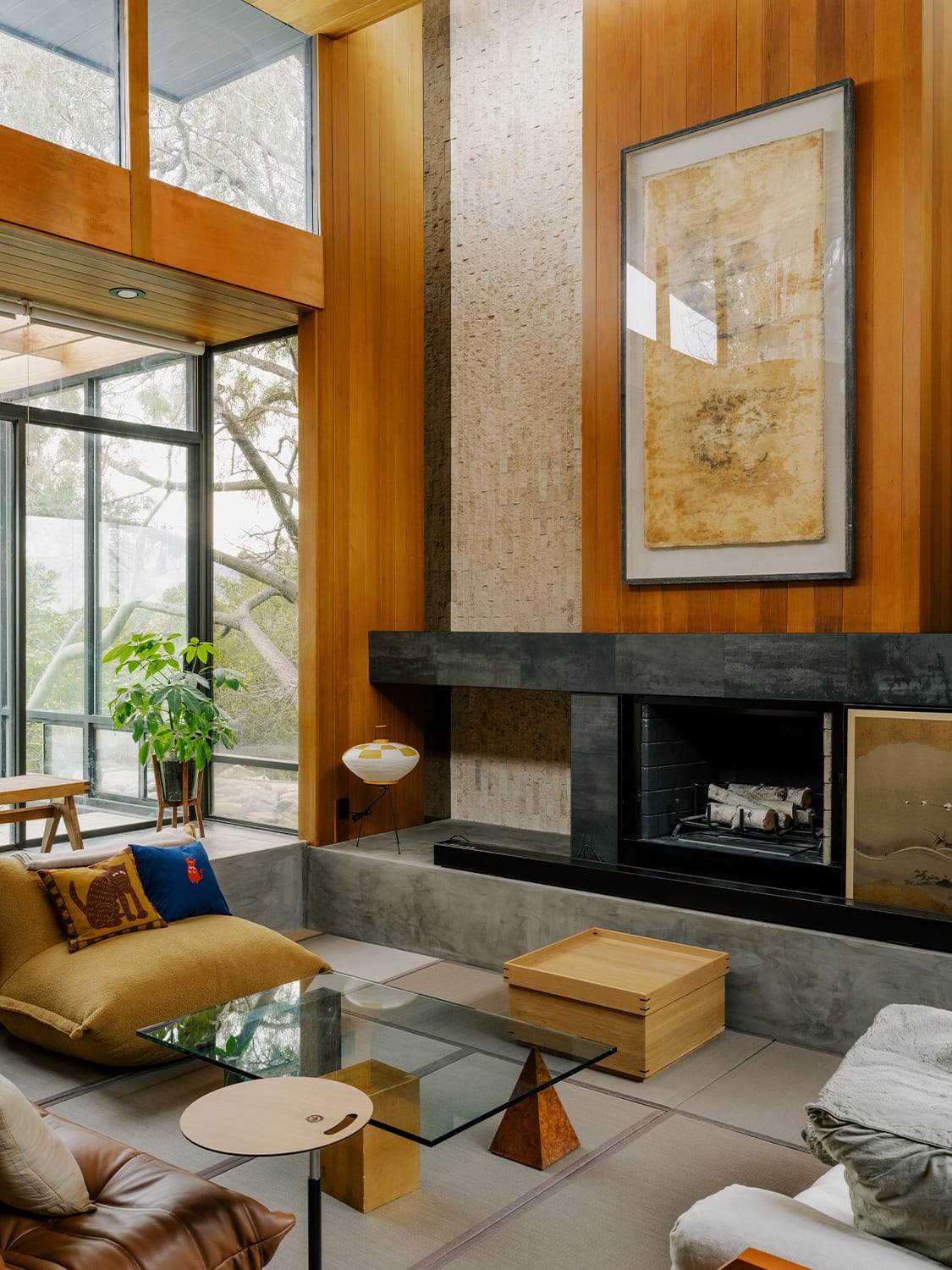 The large abstract painting in the living room was created by the owner of a mom-and-pop shop in LA’s Koreatown that Gunawan frequents. (Photo: Austin John)
The large abstract painting in the living room was created by the owner of a mom-and-pop shop in LA’s Koreatown that Gunawan frequents. (Photo: Austin John)
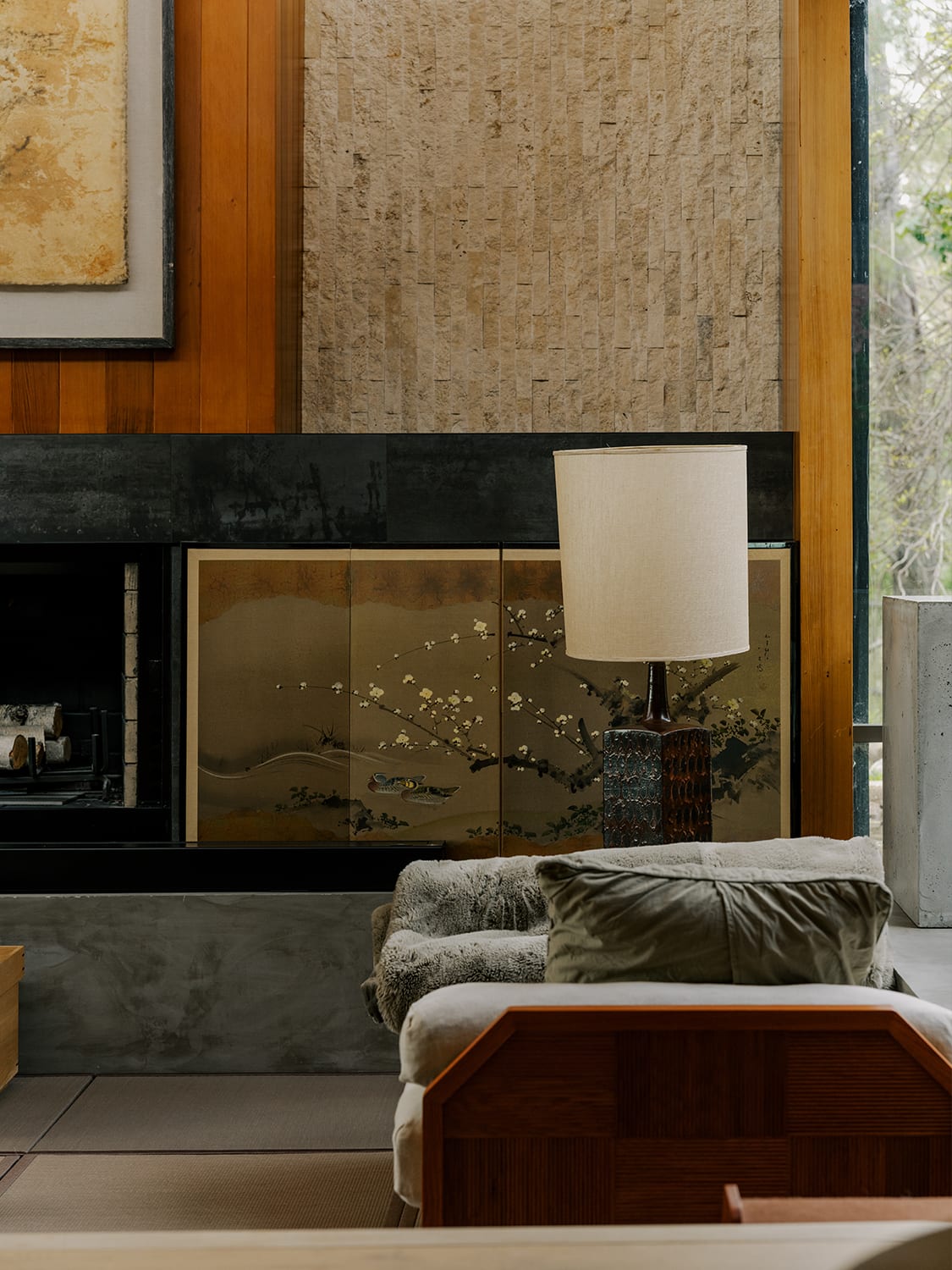 The sunken pit living room flooring is from Kuboki tatami, and the lamp and screen are vintage pieces. (Photo: Austin John)
The sunken pit living room flooring is from Kuboki tatami, and the lamp and screen are vintage pieces. (Photo: Austin John)
She described the Terracita property as “less of a decision and more of a calling”. Gunawan added: “I recall an almost spiritual pull to the home, a sense that it was meant for us.” The house was not in the best state though, as it had been the previous owner’s pied-a-terre and had been neglected for 30 years.
But Gunawan and Wong had noted its unique scale and proportion. It also had strong bones. “The landscape and architecture had also grown together in a harmonious way, as if nature had taken part in the design. This relationship between the home and the surroundings resonated deeply with us and aligned perfectly with the way we approach our projects,” said Gunawan.
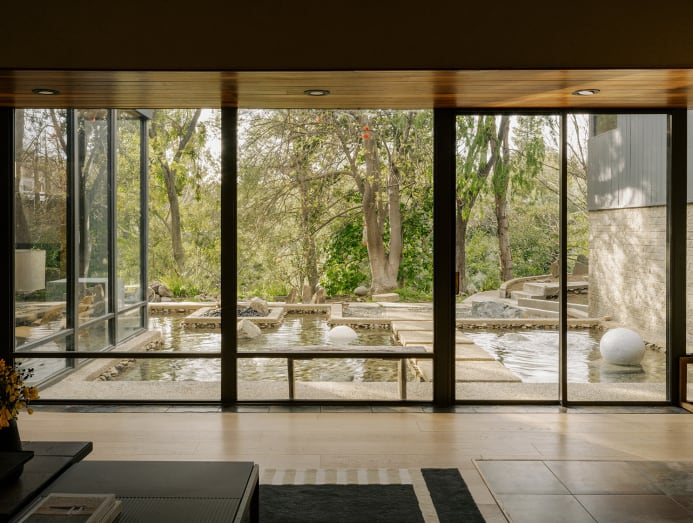 he house incorporates nature through ample glass walls; view from entryway. (Photo: Austin John)
he house incorporates nature through ample glass walls; view from entryway. (Photo: Austin John)
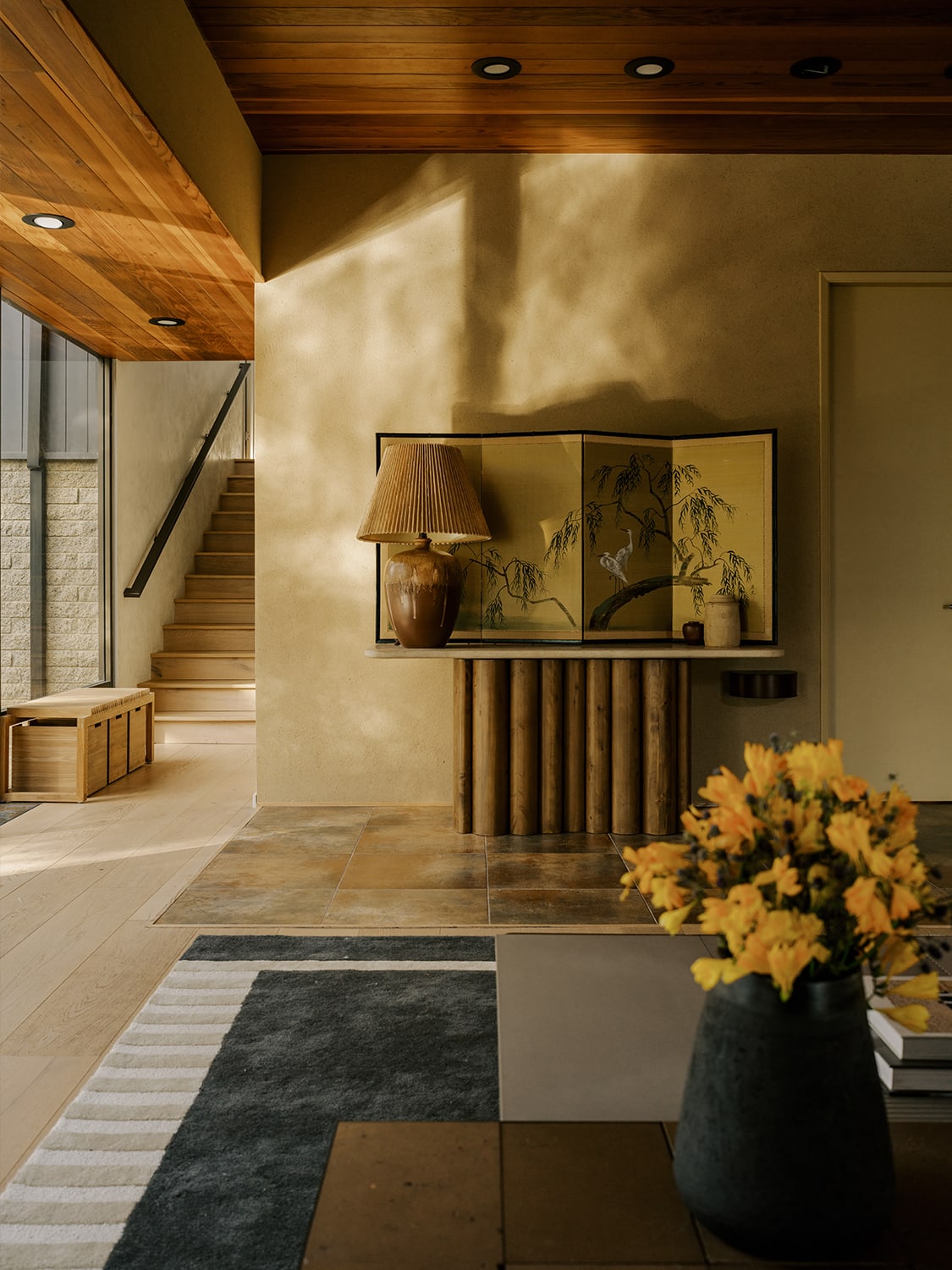 Plenty of texture and details at the entryway. (Photo: Austin John)
Plenty of texture and details at the entryway. (Photo: Austin John)
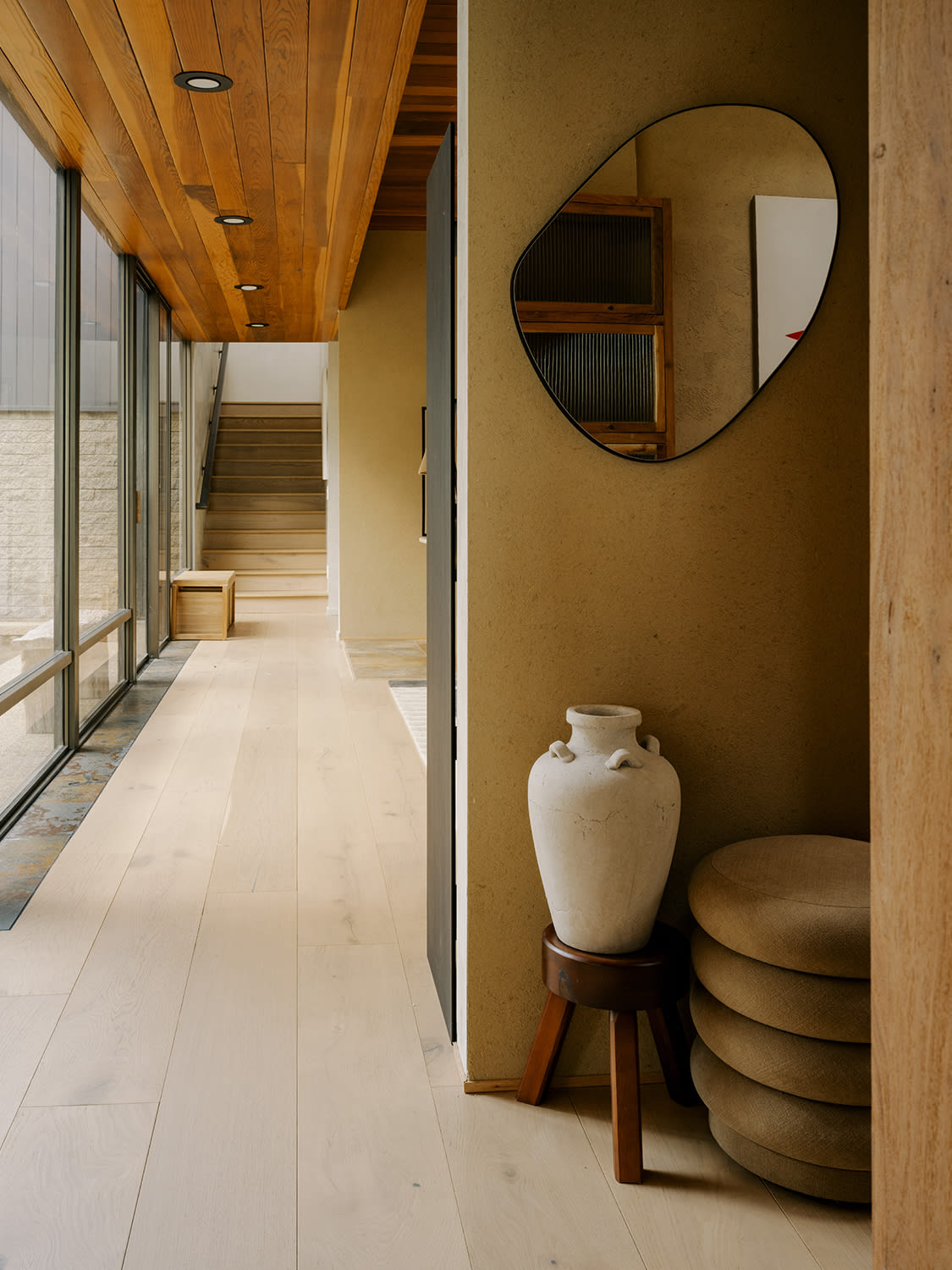 The wooden stool is from Frama, and mirror and velvet stool from Ferm Living. (Photo: Austin John)
The wooden stool is from Frama, and mirror and velvet stool from Ferm Living. (Photo: Austin John)
She continued: “From every window in the house, you can see water, trees or hills, creating a constant dialogue with the surrounding natural landscape. This was intentional of Kappe’s design, and we sought to enhance it even more as the central theme in reimagining this home. The legacy of the house, its modernist roots, and its connection to the environment became the foundation of every design decision we made.”
One lesson the couple learnt from restoring heritage homes is about balance, of honouring the house’s legacy while allowing it to evolve. Thus, they approached the building “as both a canvas and a collaborator,” unafraid to add their personalities.
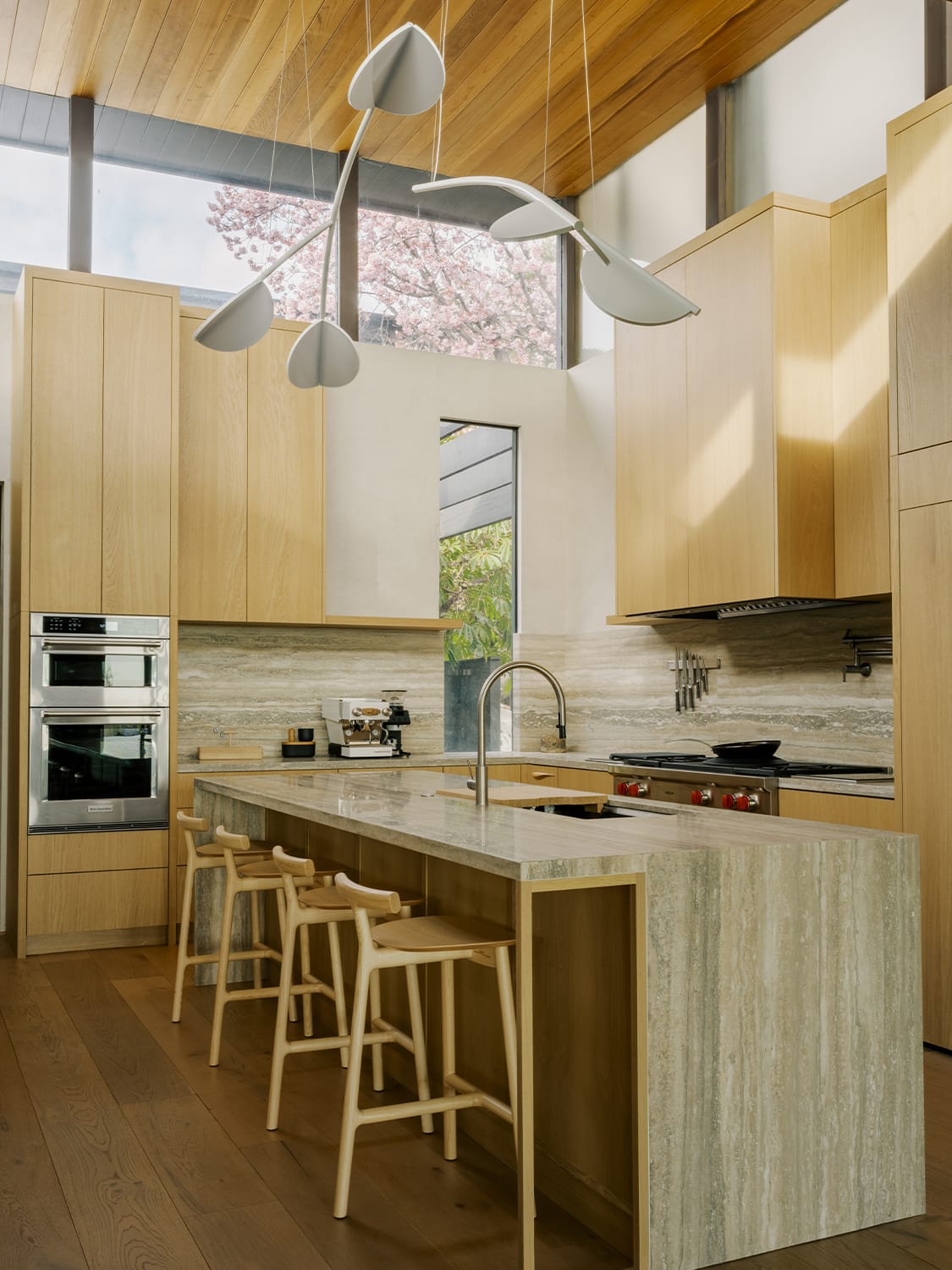 The organic lines of Almendra pendants from Flos mimic nature in the kitchen. (Photo: Austin John)
The organic lines of Almendra pendants from Flos mimic nature in the kitchen. (Photo: Austin John)
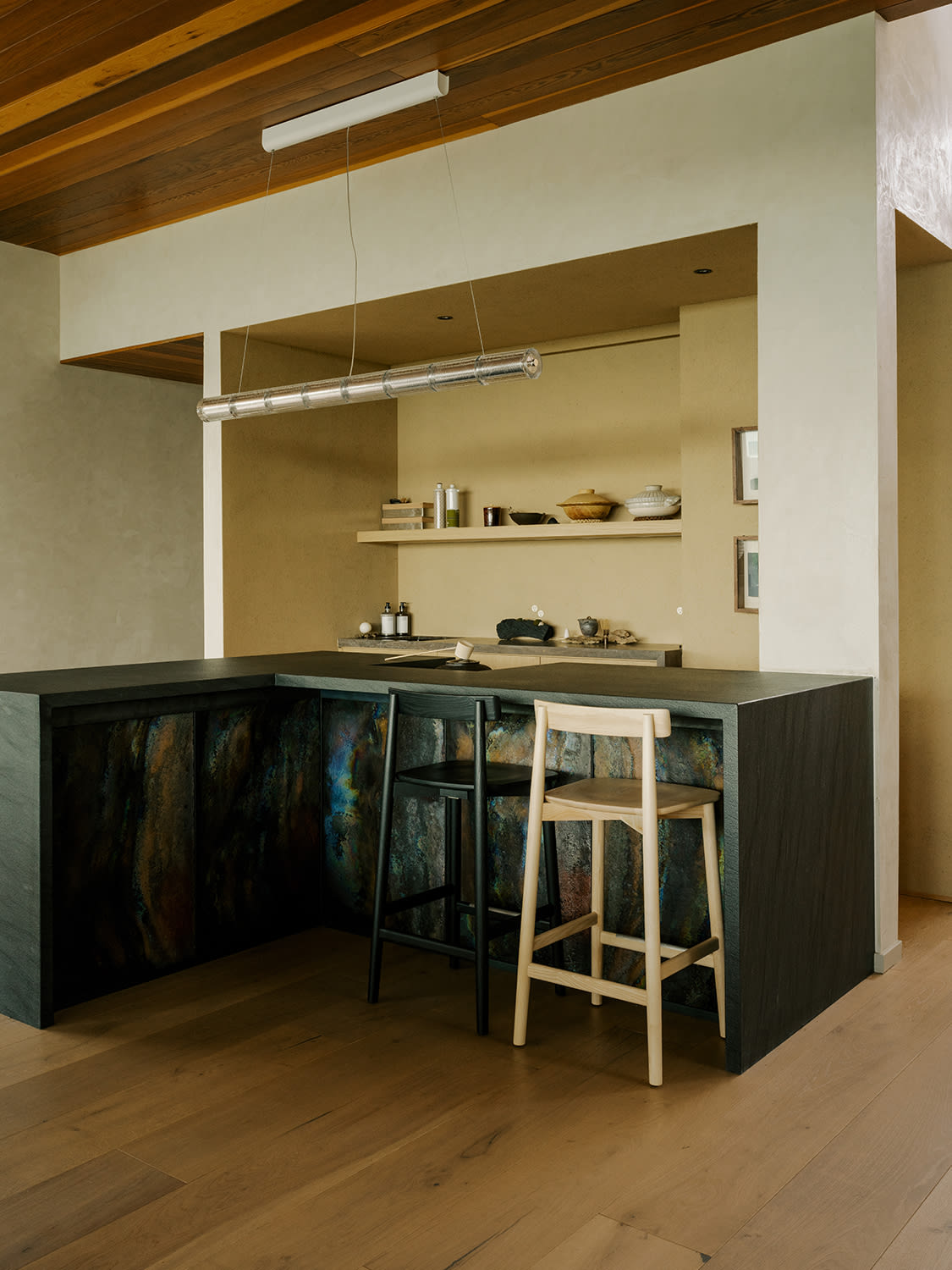 A Luce Orizzontale S1 lamp from Flos floats above the tea bar. "Tea is an important part of our daily life, and the tea bar has become a space for reflection and grounding," said Gunawan on this space. (Photo: Austin John)
A Luce Orizzontale S1 lamp from Flos floats above the tea bar. "Tea is an important part of our daily life, and the tea bar has become a space for reflection and grounding," said Gunawan on this space. (Photo: Austin John)
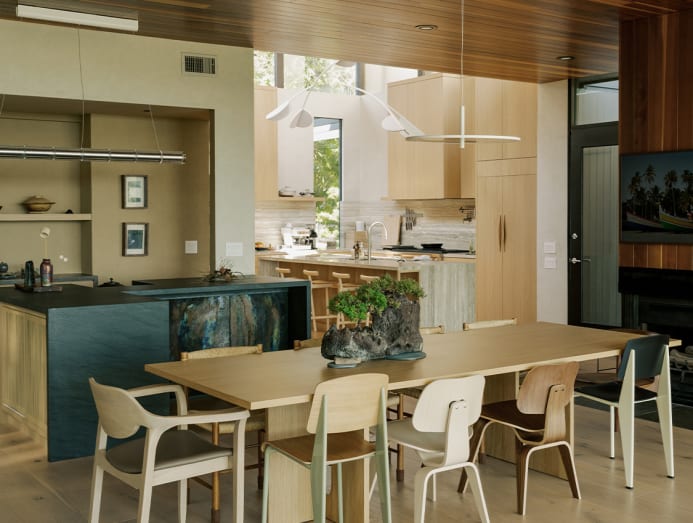 The dining oak table from Audo is surrounded by an assortment of chairs, including vintage pieces by Charlotte Perriand. (Photo: Austin John)
The dining oak table from Audo is surrounded by an assortment of chairs, including vintage pieces by Charlotte Perriand. (Photo: Austin John)
The distinctive redwood ceilings and wall panels of Glass Ridge House (what the couple named their new abode) were retained but the interior altered to create a more free-flowing plan and strategic exterior views. One instance was replacing the sunroom’s external walls with 14-foot glass. Another was reshaping the original curved pool into a rectilinear form for uninterrupted views of the tree-lined hills while in the water.
The couple also wove in Japanese influences, being admirers of Japan’s craft and culture. In the past decade, they have made more than 20 sojourns to the country, forming bonds with myriad artisans in the process. “Craftsmanship was thus central to the process of transforming the house into a reflection of our experiences and design philosophy. We collaborate with artisans whose work carries both tradition and innovation,” said Gunawan.
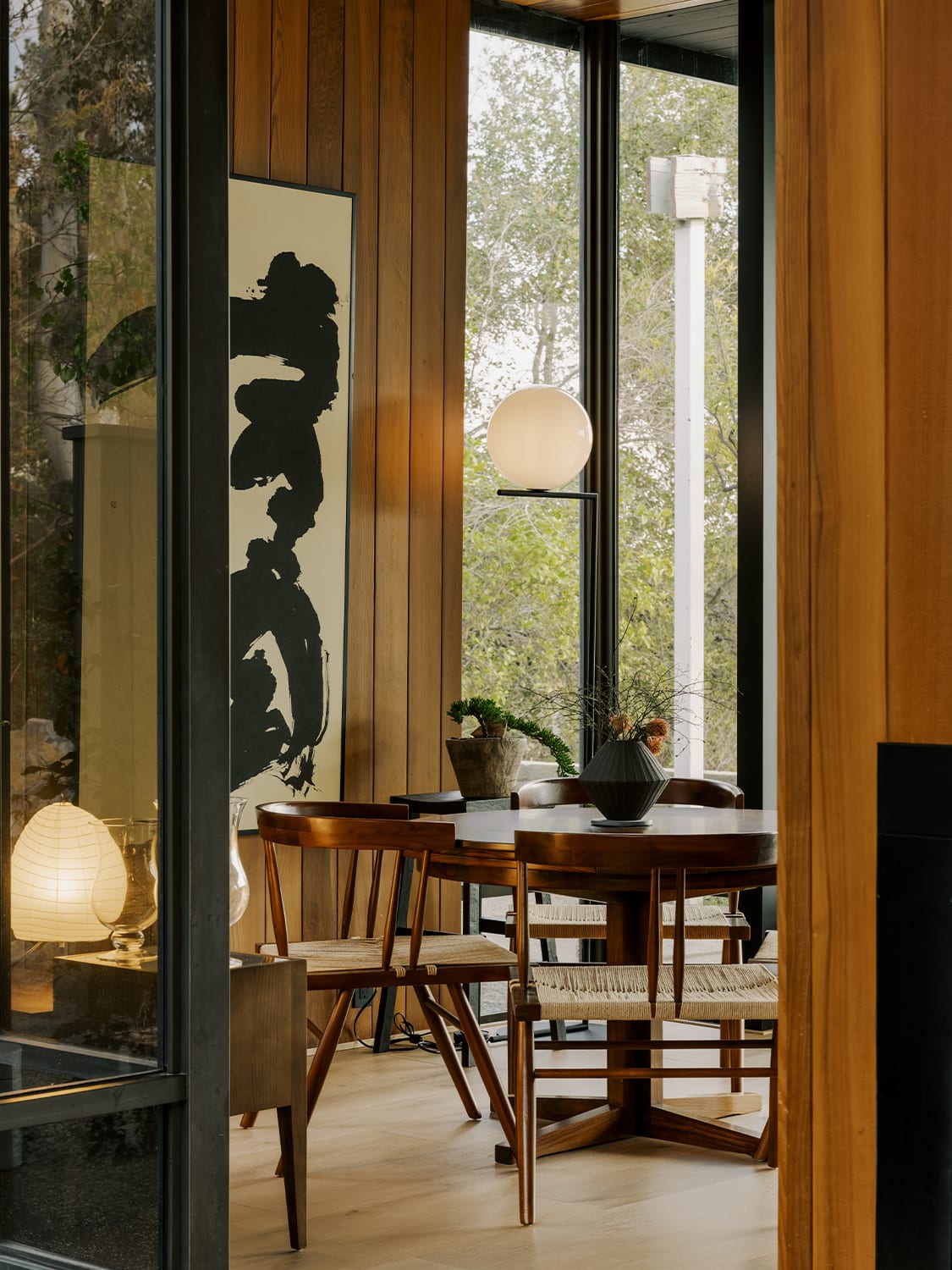 Japanese accents include an Akari table lamp designed by Japanese-American designer Isamu Noguchi that casts a warm glow in the house. (Photo: Austin John)
Japanese accents include an Akari table lamp designed by Japanese-American designer Isamu Noguchi that casts a warm glow in the house. (Photo: Austin John)
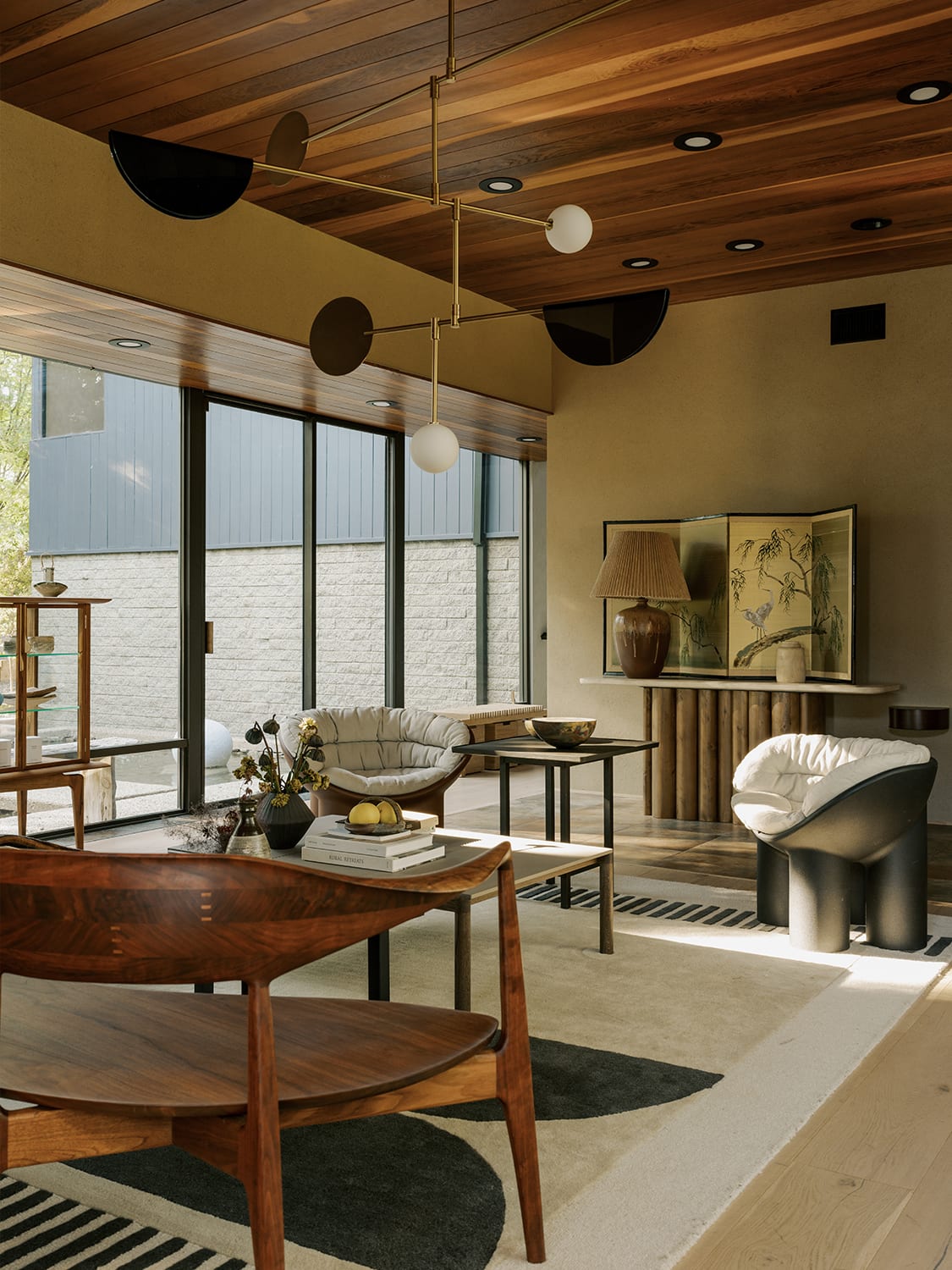 In the entryway, upholstered Roly-Poly armchairs by British designer Faye Toogood for Driade brings a sense of cosiness and comfort. (Photo: Austin John)
In the entryway, upholstered Roly-Poly armchairs by British designer Faye Toogood for Driade brings a sense of cosiness and comfort. (Photo: Austin John)
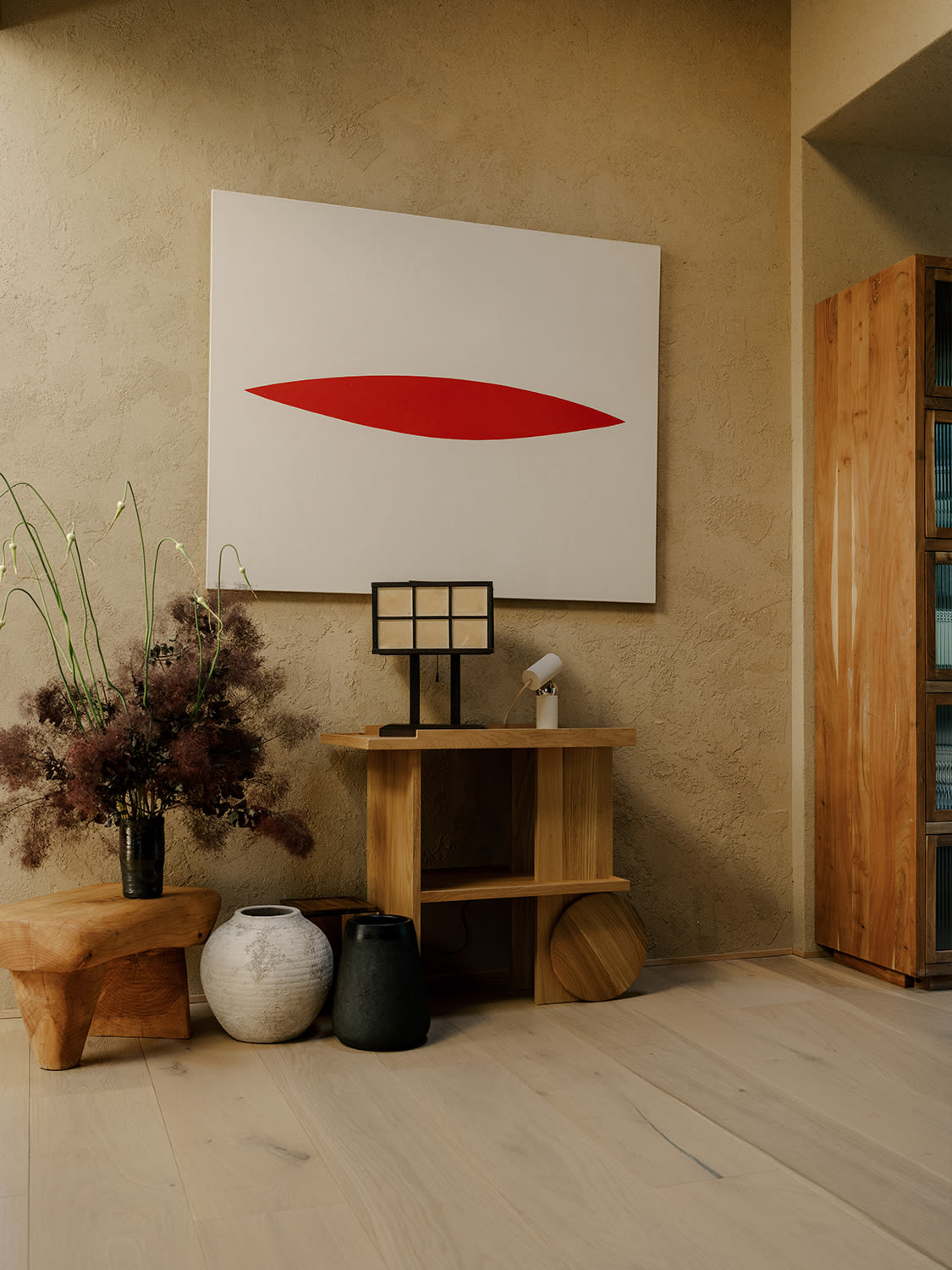 (Photo: Austin John)
(Photo: Austin John)
One such atelier they worked with was Kuboki Tatami. The family-owned tatami specialist from Fukushima Prefecture dates back to 1740. In the house, they employed tatami in novel ways. “The sunken pit living room is lined with tatami, adding warmth, texture and a sense of casual, social intimacy. Similarly, our bed frame features custom-treated black tatami that lends subtle drama to the otherwise minimalist bedroom,” Gunawan described.
Another aspect of Japanese culture comes through in the tea bar. This was a necessary addition as drinking tea is an intrinsic part of the couple’s daily rituals. The tea bar is framed by custom ceramic tiles made by Hashimoto Tomonari – a ceramic artist working in Shigaraki and a friend of the couple. “The tiles have an iridescent marbled glaze made using natural materials like rice and millet that adds depth and character to the space,” highlighted Gunawan.
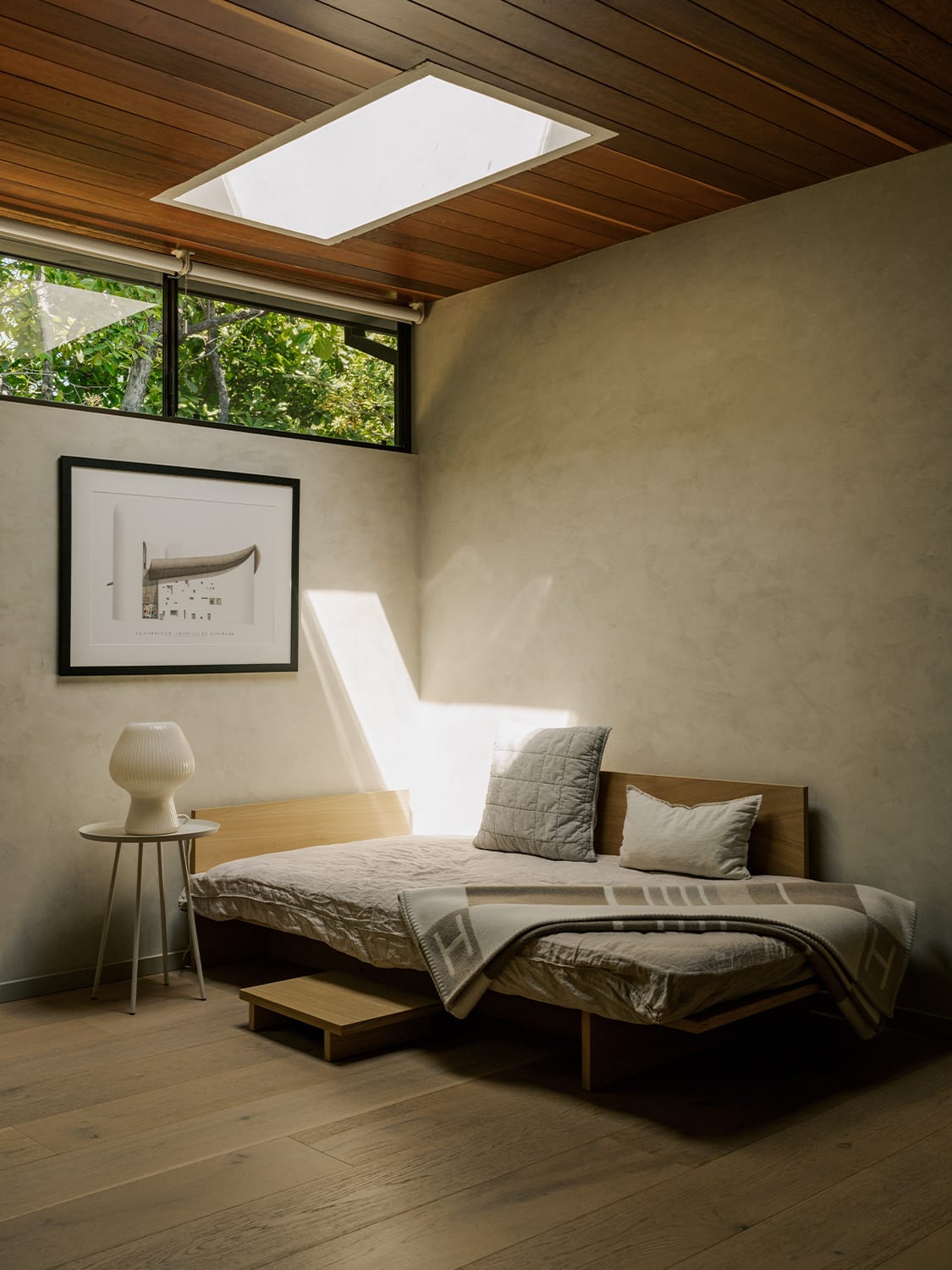 A print of architect Le Corbusier's famous Notre-Dame du Haut building in Ronchamp, France hangs on the wall. (Photo: Austin John)
A print of architect Le Corbusier's famous Notre-Dame du Haut building in Ronchamp, France hangs on the wall. (Photo: Austin John)
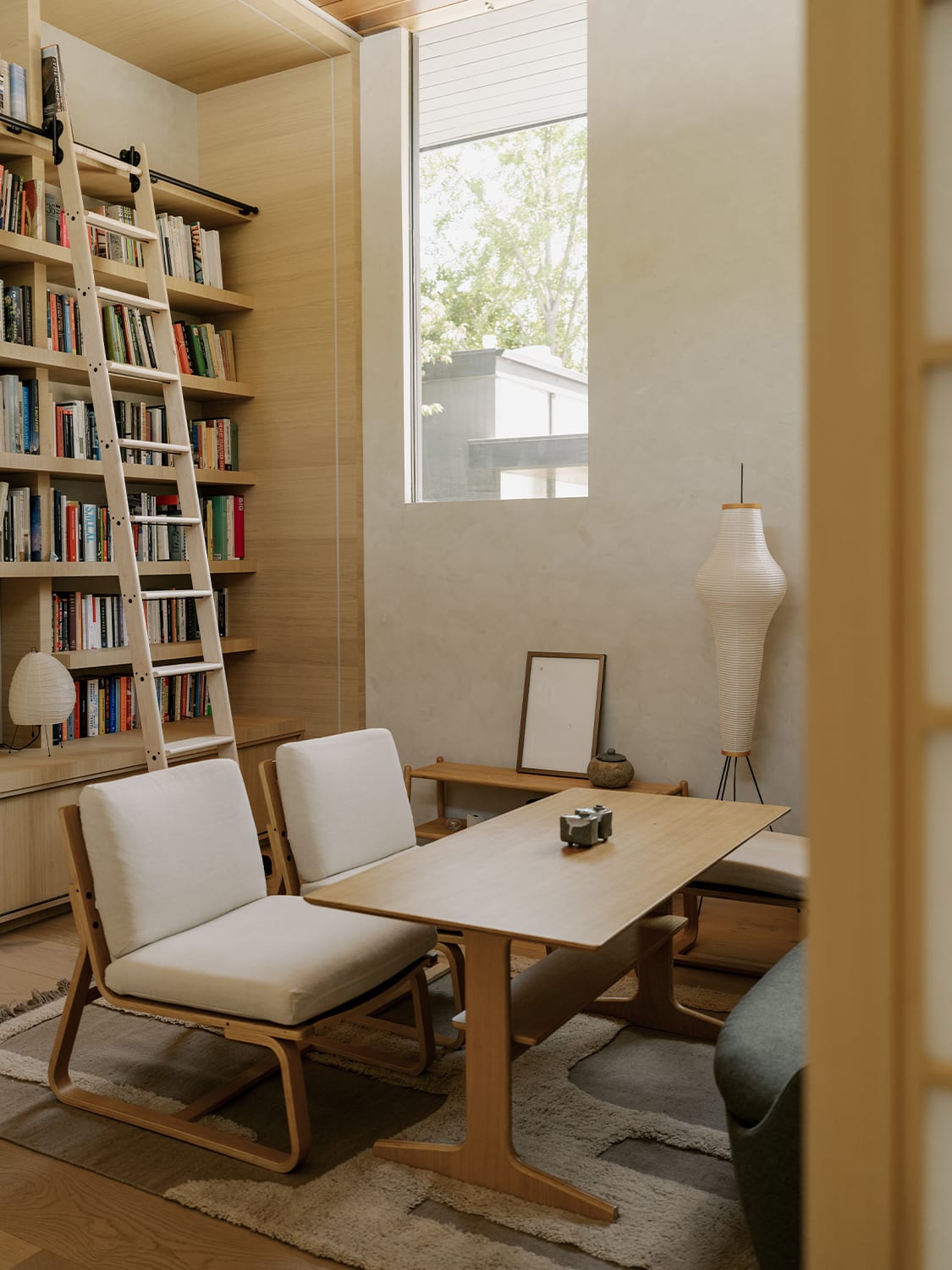 The library, which has been decked with paper lamps and timber furniture. (Photo: Austin John)
The library, which has been decked with paper lamps and timber furniture. (Photo: Austin John)
The realisation of the home’s high-quality interior was also possible as OWIU Design has a construction arm called Inflexion Builds. “Inflexion Builds played a significant role in customising the fixtures throughout the home,” said Gunawan, pointing to the robust kitchen and tea bar countertops.
In the kitchen, high ceilings and glass windows maximise natural light. Blond wood chosen for the cabinetry amplifies this sense of lightness. It contrasts with the dining, marked by an original dropped redwood panelled ceiling and blackened wood bar counter.
In these spaces, one can also find many tableware pieces from OWIU Goods – a ceramics brand established by the couple. In November 2024, it held a sell-out pop-up at Singapore furniture retailer Grafunkt and collaborated with chef Mohamed Al-Matin of Le Matin on après, where guests dine on custom OWIU Goods pieces.
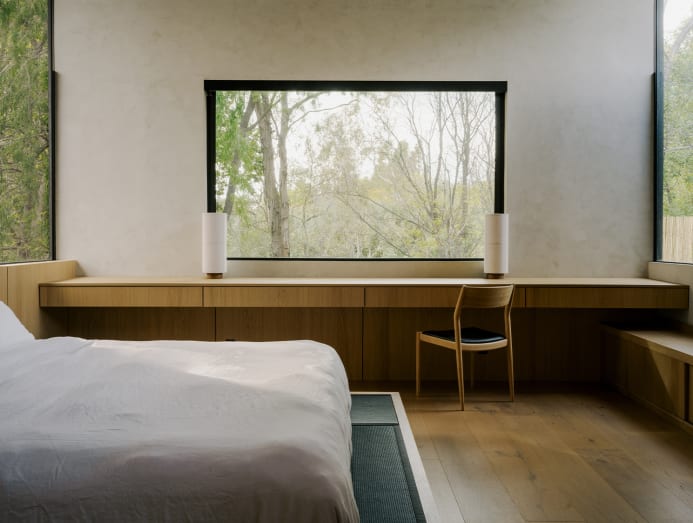 Bedrooms open up to the surrounding nature through large glass windows. (Photo: Austin John)
Bedrooms open up to the surrounding nature through large glass windows. (Photo: Austin John)
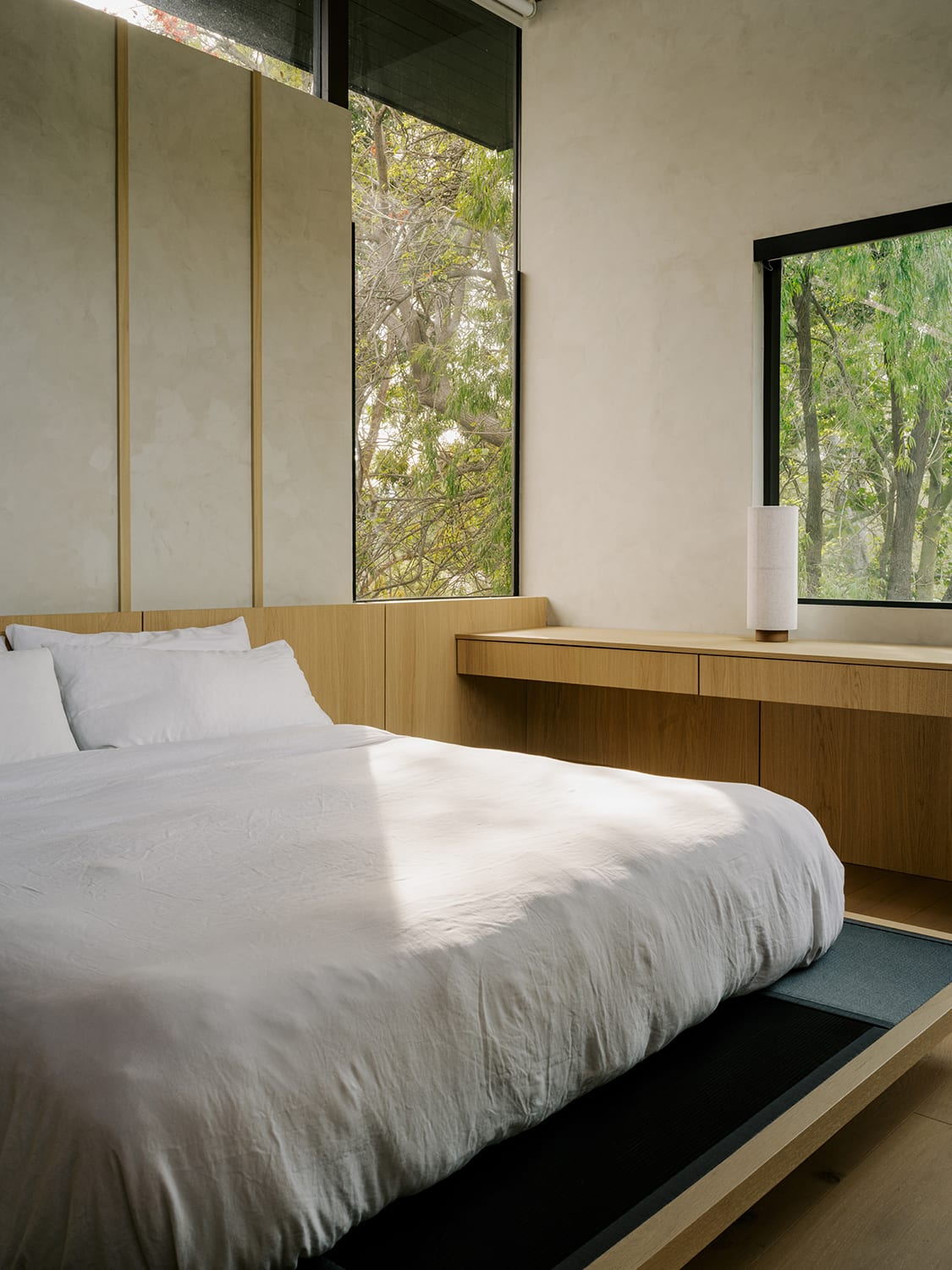 The master bedroom's bed base features custom-treated black tatami that lends subtle drama to an otherwise minimalist bedroom. (Photo: Austin John)
The master bedroom's bed base features custom-treated black tatami that lends subtle drama to an otherwise minimalist bedroom. (Photo: Austin John)
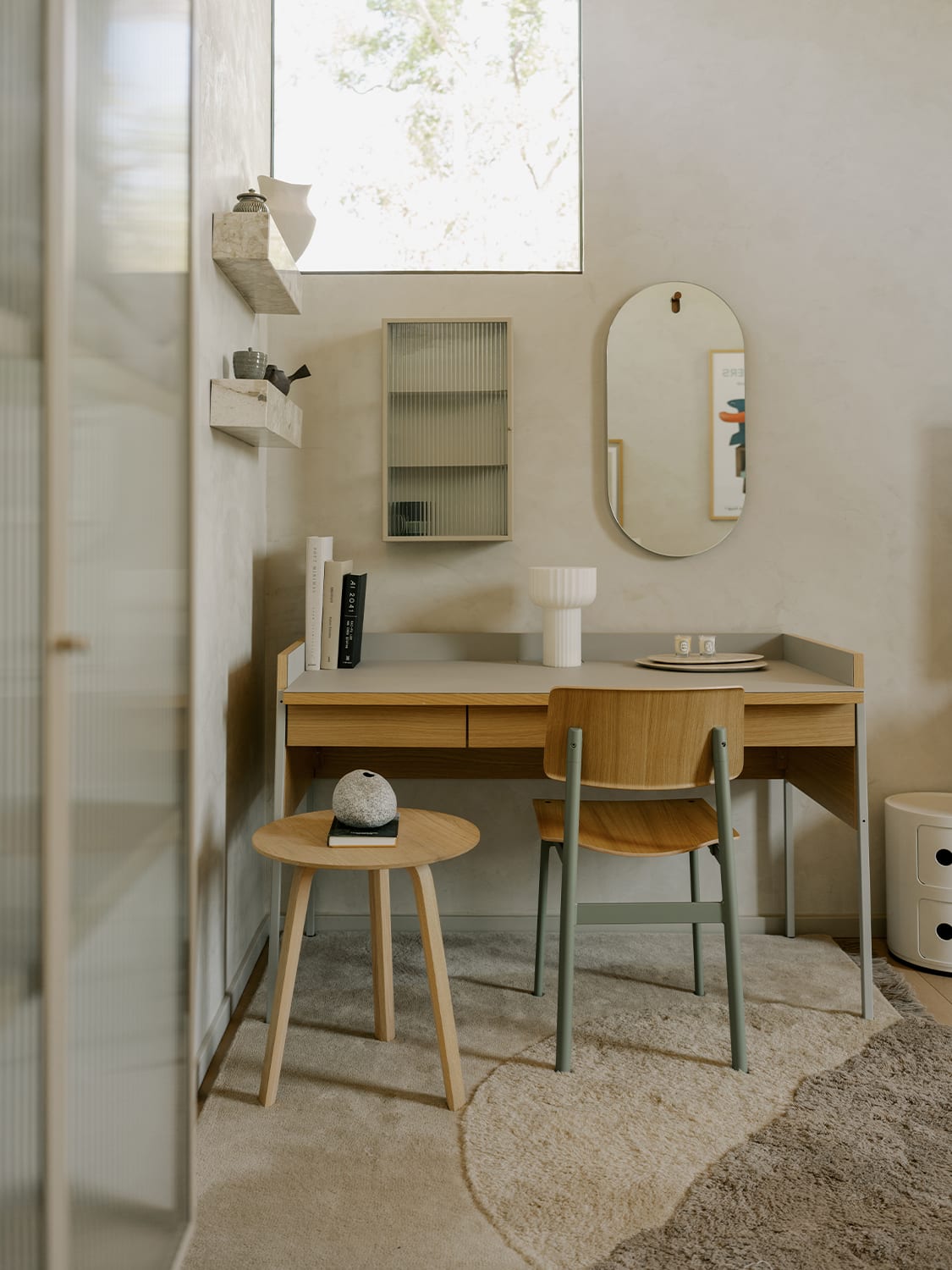 Marble plinth shelves in Kunis Breccia marble from Audo in the guestroom. (Photo: Austin John)
Marble plinth shelves in Kunis Breccia marble from Audo in the guestroom. (Photo: Austin John)
In Glass Ridge House, every element was carefully considered – down to the furnishing and styling. While it is a piece of architectural history, the home is not a shrine to design objects. “Furnishing the home was about creating layers of meaning and connection; every object, piece of furniture and work of art carries a story or memory,” said Gunawan.
The interior is decorated with a mix of travel finds, gifts from friends, artisan-made pieces and objects chosen “simply because they bring us joy,” gleamed Gunawan. One such joyful piece is a large abstract painting in the living room, created by the owner of a mom-and-pop shop in LA’s Koreatown that Gunawan frequents. “It’s an unassuming piece that is deeply personal, much like many of the items in our homes,” she remarked.
In the living room is a walnut bench made by Japanese artisan Koma. Around the house, Aalto stools from Artek and Eames moulded plywood chairs add to the house's Mid-Century Modern sensibility. d plywood chairs add to the house’s Mid-Century Modern sensibility.
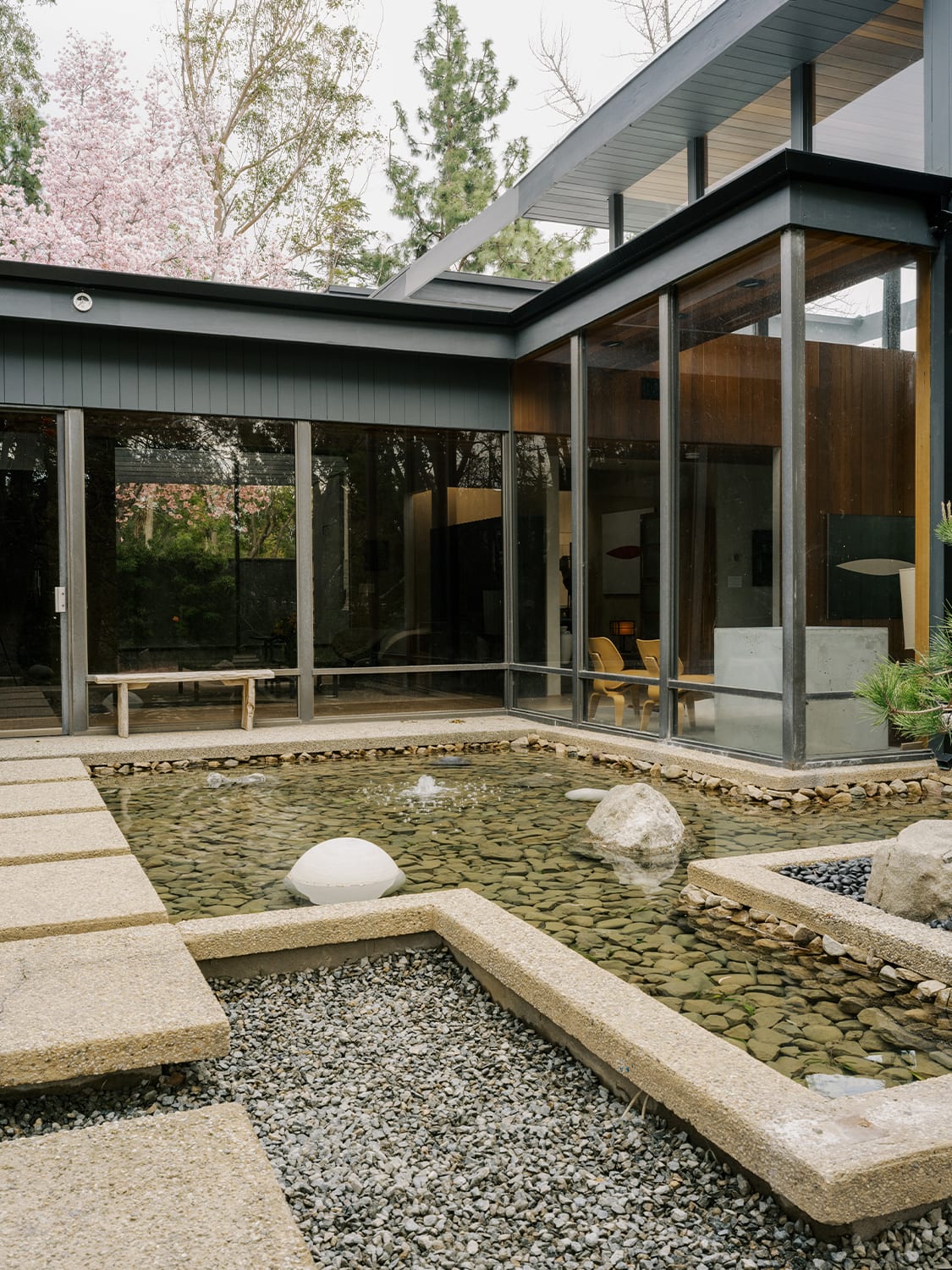 The new Koi pond brings a Zen vibe to the garden. (Photo: Austin John)
The new Koi pond brings a Zen vibe to the garden. (Photo: Austin John)
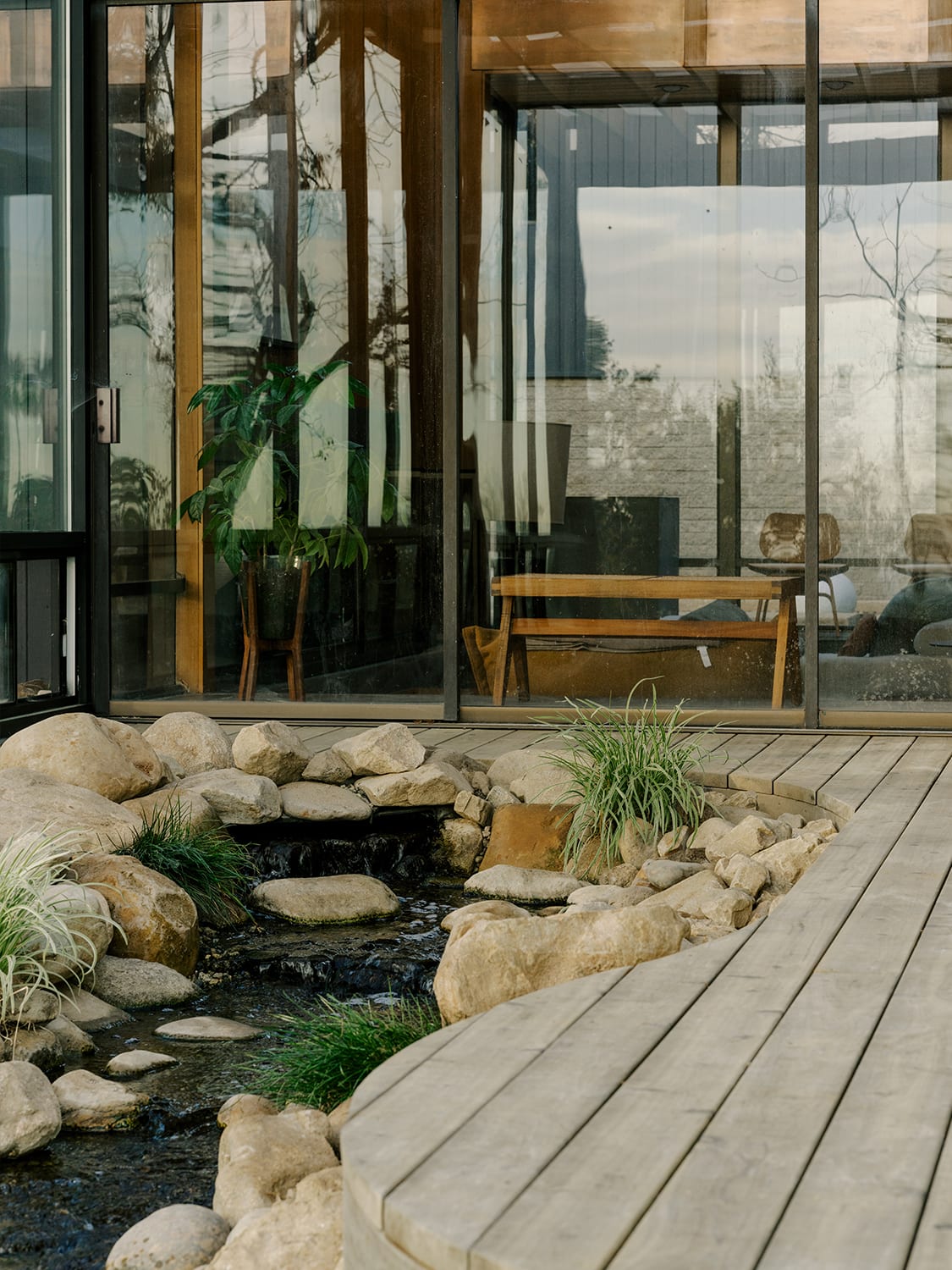 The couple find themselves often at the new koi pond and rock garden “where the sound of moving water creates a meditative pause.” (Photo: Austin John)
The couple find themselves often at the new koi pond and rock garden “where the sound of moving water creates a meditative pause.” (Photo: Austin John)
In the sunroom, the undulating lines of an Asmara sofa by Ligne Roset mimic nature’s contours outside the expanse of glass. “I wanted a large modular sofa where we can just lay and meditate at the same time. I also wanted something freeing with no ‘corners’, and feels part of the space,” said Gunawan on the selection.
The yearlong renovation has reaped its rewards. The couple find peace in this dwelling. “Living here feels like inhabiting a sanctuary – a place of quiet retreat where the lines between the natural and the built dissolve,” said Gunwan. She elaborated: “Our rituals at home reflect this sense of peace. Tea is an important part of our daily life, and the tea bar has become a space for reflection and grounding.”
The couple also find themselves often at the new koi pond and rock garden “where the sound of moving water creates a meditative pause.” On weekends, friends come by, adding life to the home’s communal spaces. “We share meals in the dining room or simply enjoy the natural light and views that fill the house,” said Gunawan.
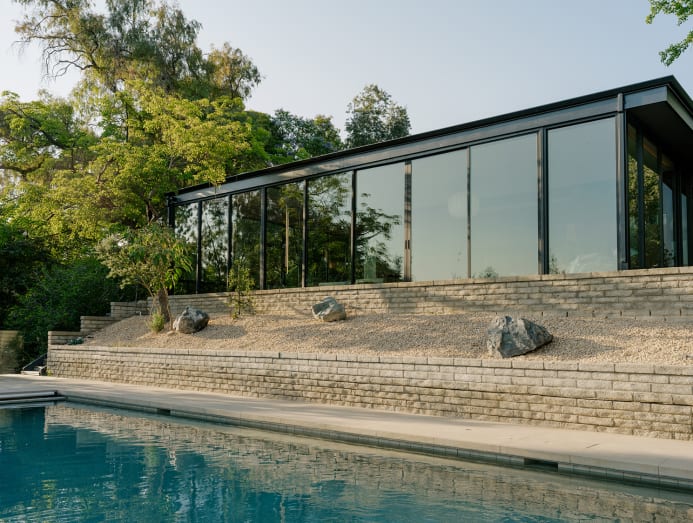 (Photo: Austin John)
(Photo: Austin John)
Since staying in the home, the couple have also made several other acquaintances, albeit from afar. Their two-acre land is home to abundant wildlife. “We’re basically surrounded by a whole forest. We see bears, coyotes, and lots and lots of birds of prey like owls, eagles and falcons every day,” said Gunawan.
She sends me some video clips of animals taken from her home. There is a racoon peering in through the glass walls, bobcats (or mountain lions – “I’m not sure,” she commented) and a bear coming up close to the home.
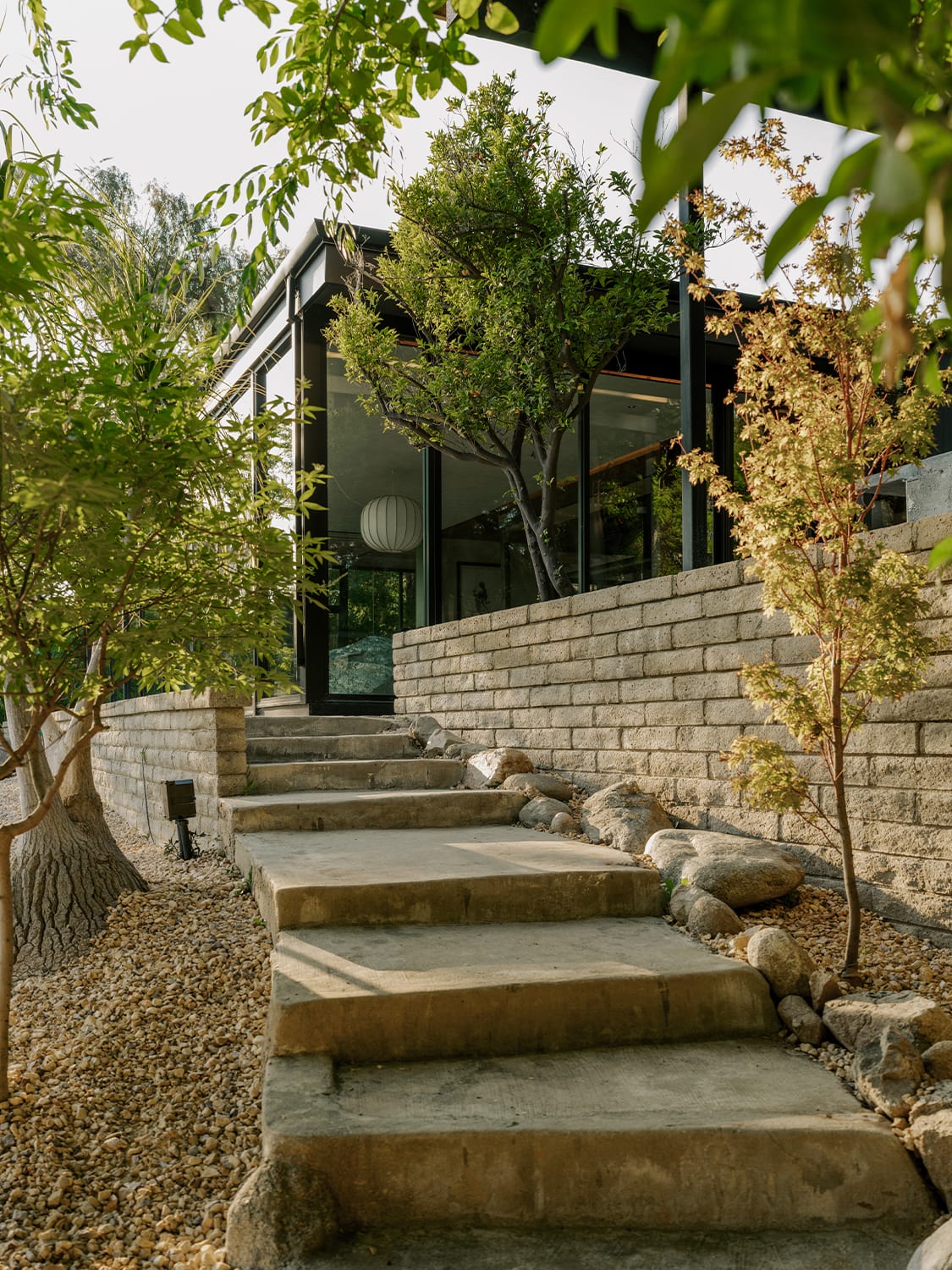 Garden steps leading up to the sunroom. (Photo: Austin John)
Garden steps leading up to the sunroom. (Photo: Austin John)
Another photograph shows a beehive hanging from a tree branch. This discovery has turned into a hobby. “We harvested buckets of honey this year!” enthused Gunawan. The couple bottled and packed them as gifts for friends and family at the end of the year.
“The bees already existed in the house before we came and have been caring for our plants. They pollinate our fruit trees,” said Gunawan on the natural ecosystem that they have come to become a part of.
After writing this article, the wildfires happened. I asked Gunawan if her house was affected. "The Eaton fire was about five miles away from our home. That's pretty close. We had to evacuate and were without certainty, electricity and clean water for almost six days," she replied.
Fortunately, their biggest loss was only the Koi fish dying due to the power outage. "It's a heartbreaking loss, but we know we had it so much better than most. We had left our home not knowing if we were going to see it in the same way again. The speed in which the fires were spreading was subject to the 100mph winds," said Gunawan. "Luckily for us, it went in a different direction."
No matter the wonders of beauty, living in a disaster-prone area has its drawbacks. Gunawan commented: "Our home feels like paradise, but everything comes with a cost. Moments like the wildfire remind us of how much we take our safety and everyday comforts for granted; safety and having a permanent home aren't guarantees here, they're privileges."
For now, the couple are taking extra precaution, like installing an additional generator to prepare for similar situations in future when the power runs out.
Over the past few years, the couple have moved homes several times. I asked Gunawan if this is their forever home and she replied: “For now, this home feels like it holds everything we could ever need – a map of our journey, a reflection of our design philosophy, and a space filled with stories and memories. Every detail feels intentional, and every element holds meaning. This house is both our retreat and our canvas, and it feels deeply personal and irreplaceable. While we can’t predict the future, it’s hard to imagine wanting to be anywhere else right now.”




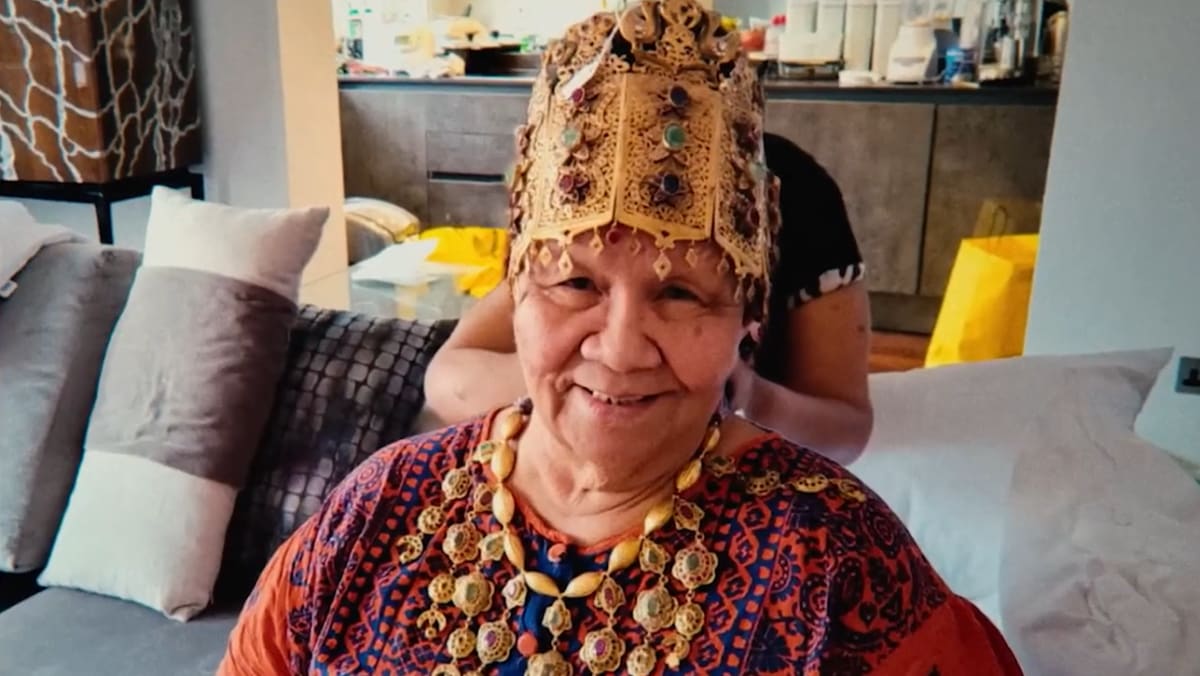
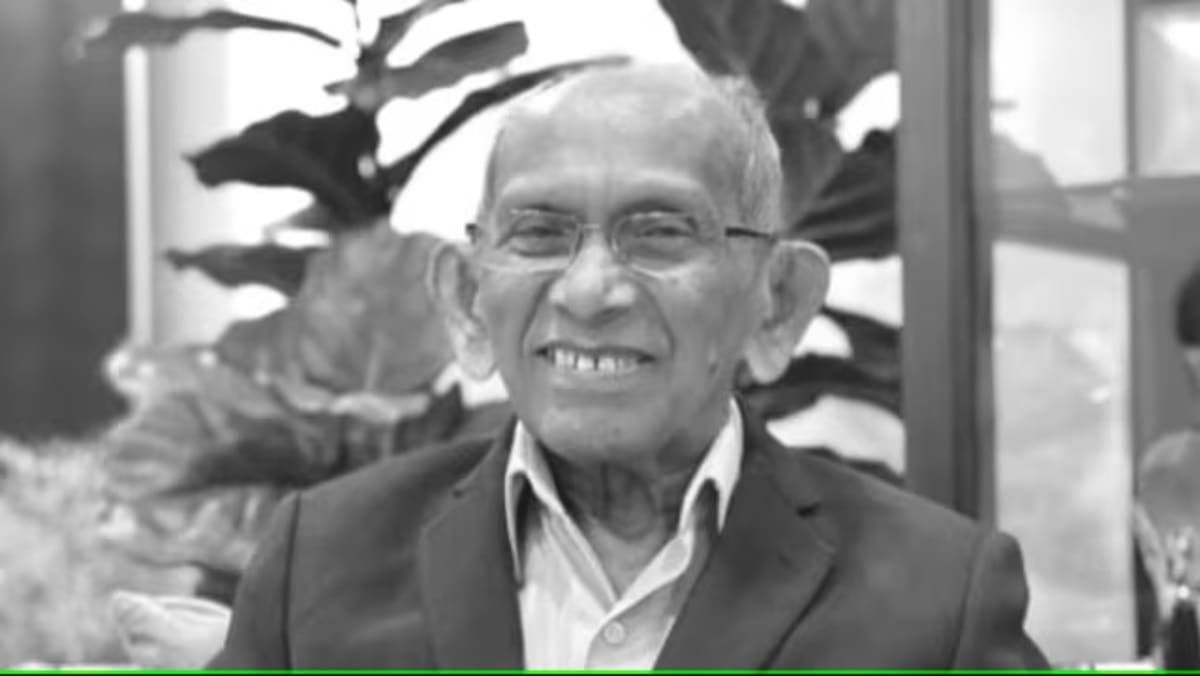
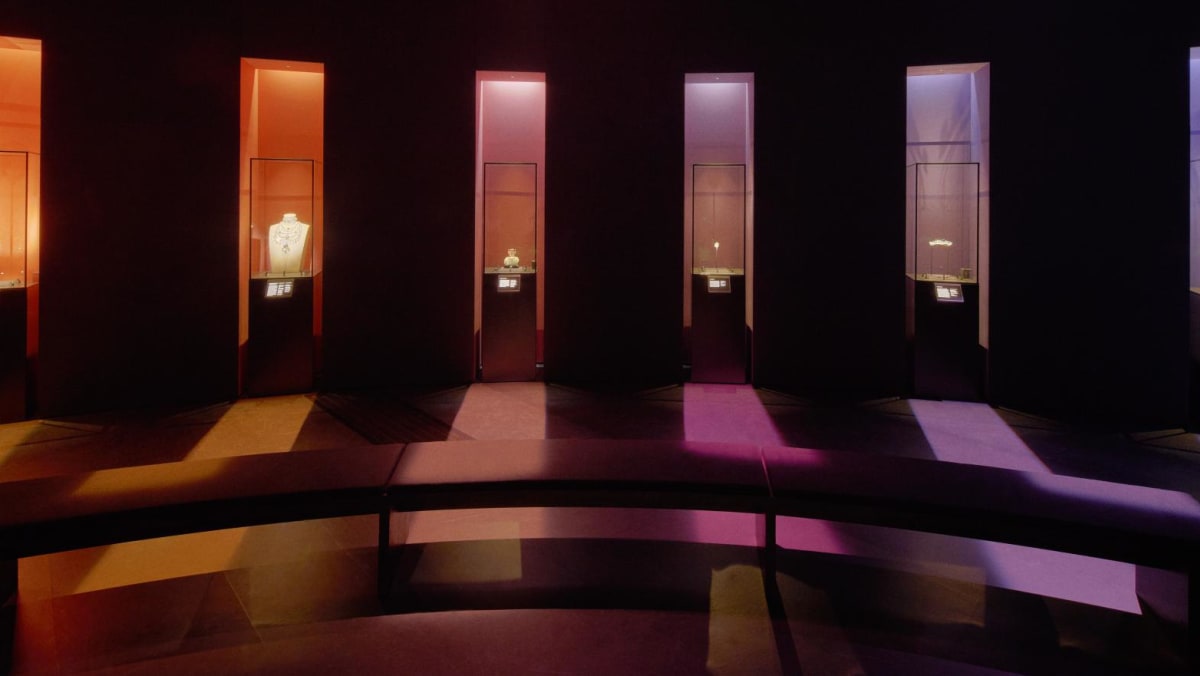


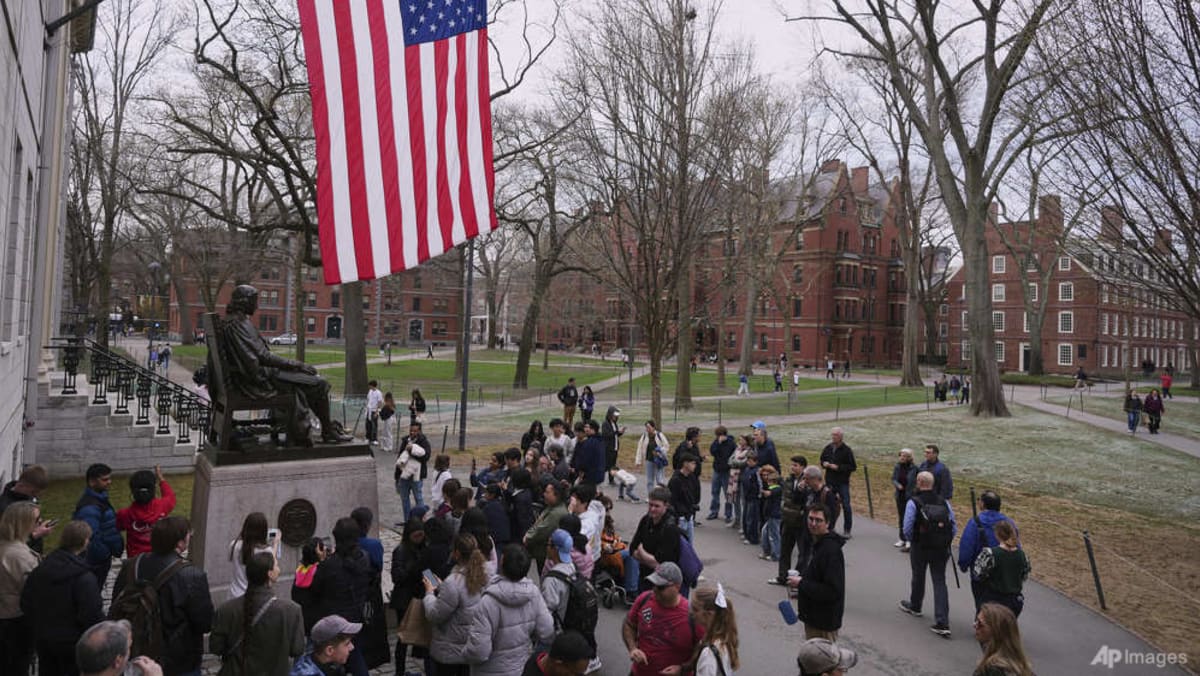






.png?itok=erLSagvf)
