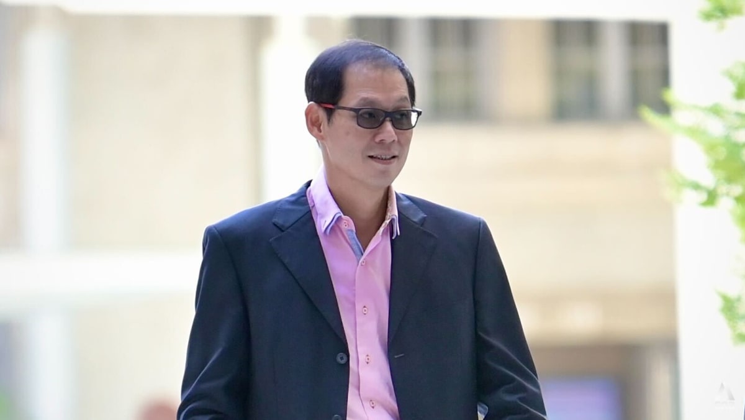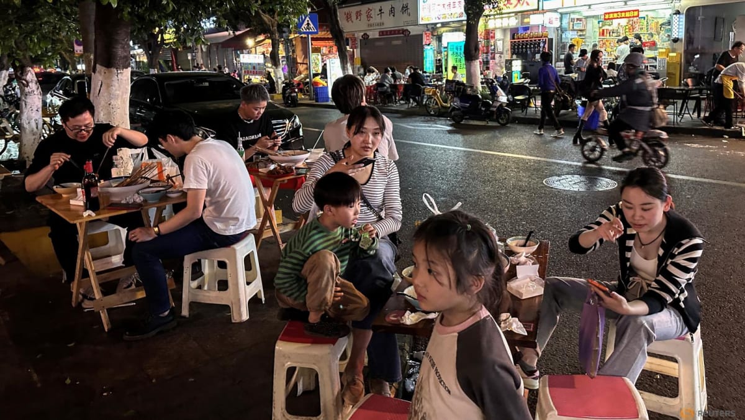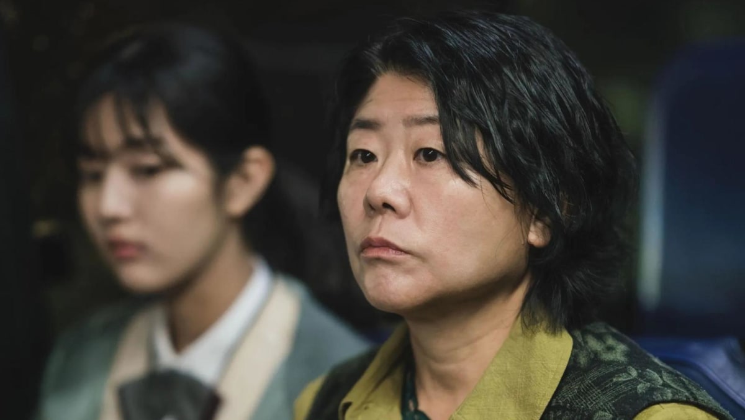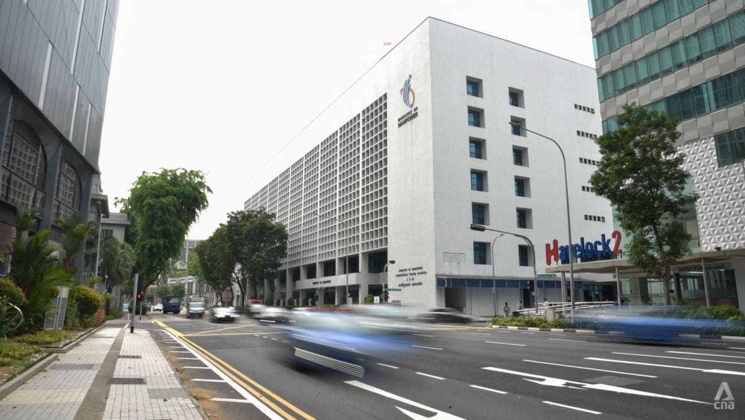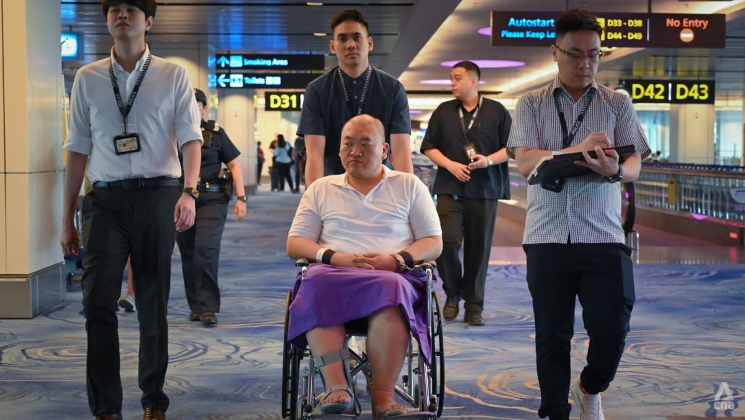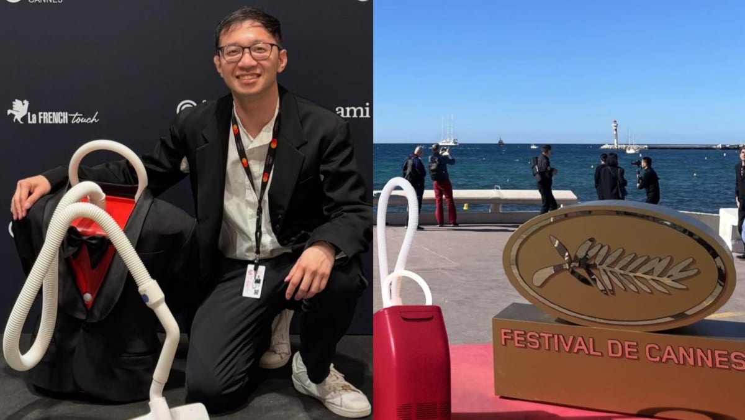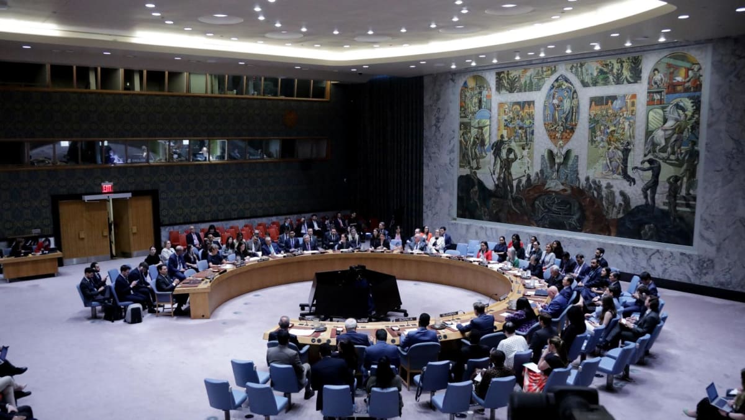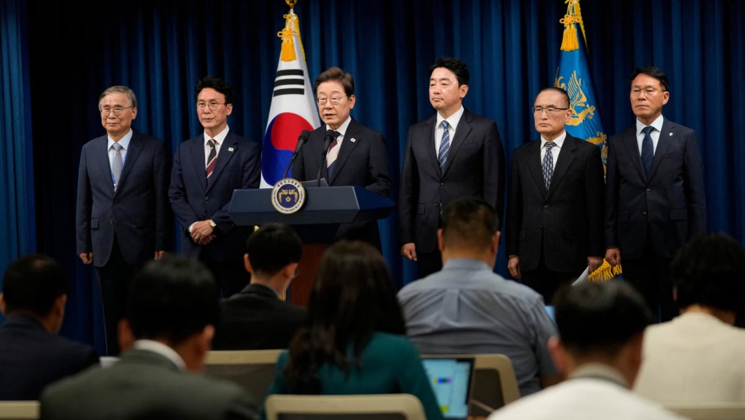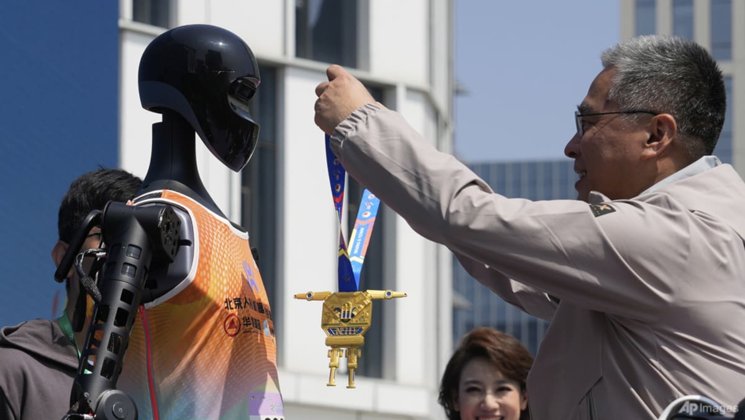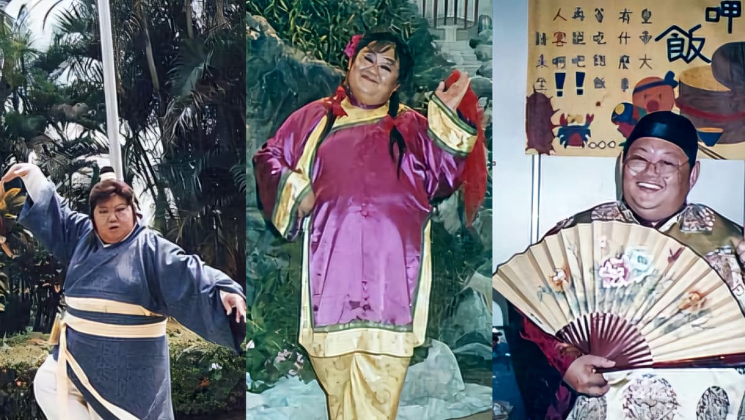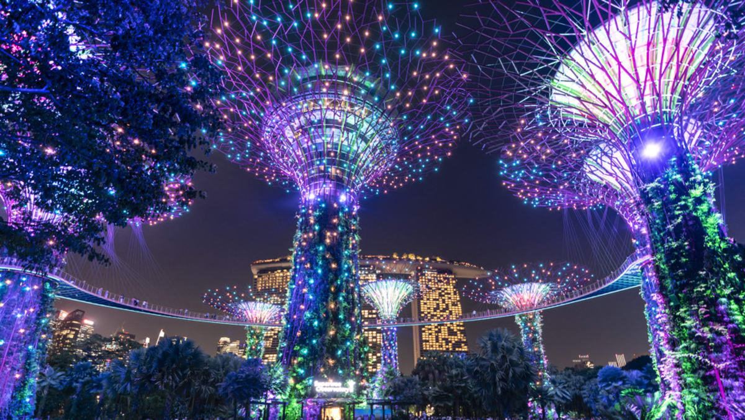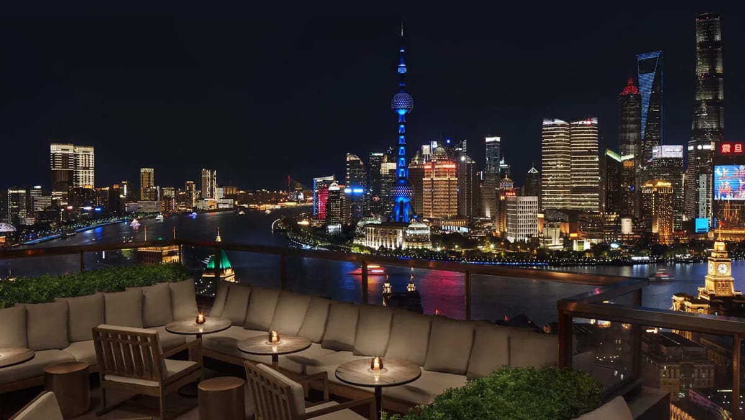Peter Zumthor, Shigeru Ban, Jean Nouvel, Zaha Hadid, Rem Koolhaas, Norman Foster, Tadao Ando, Aldo Rossi, Frank Gehry and Luis Barragan – what do all these architects have in common? They are all laureates of the Pritzker Architecture Prize, recognised as the world’s most important architectural honour.
This year’s winner, announced on Mar 4, is Chinese architect Liu Jiakun. He is only the second Chinese citizen recipient after Wang Shu in 2012, and the third winner of Chinese descent after American-Chinese architect IM Pei’s win in 1983.
Started by Jay A and Cindy Pritzker in 1979 and sponsored by Hyatt Foundation, the prize celebrates living architects whose works have contributed greatly to humanity and the built environment. Winners today received a formal citation certificate, a bronze medallion and a USD$100,000 (S$133,276) grant.
On why Liu was selected, the jury, which included past laureates like Alejandro Aravena and Kazuyo Sejima, explained: “In the global context, where architecture is struggling to find adequate responses to fast-evolving social and environmental challenges, Liu Jiakun has provided convincing answers that also celebrate the everyday lives of people as well as their communal and spiritual identities.”
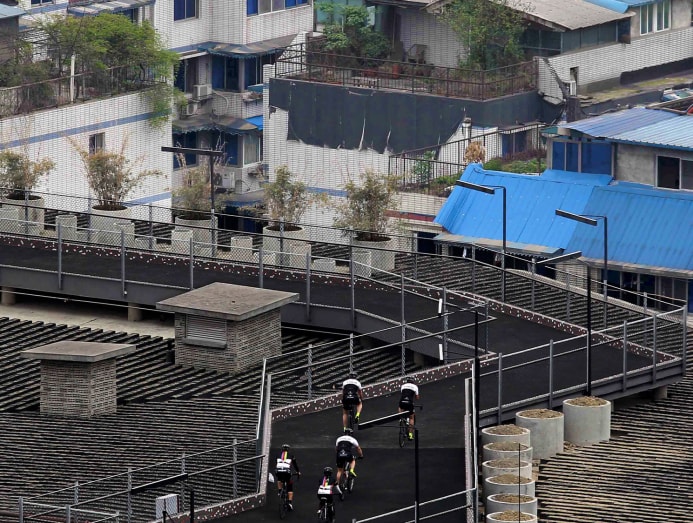 West Village. (Photo: Li Ziqiang)
West Village. (Photo: Li Ziqiang)
One of these “responses” is the commercial West Village in Chengdu, China where Liu’s firm, Jiakun Architects, is based. The idea of neighbours gathering under the shade of bamboo is abstracted with a gargantuan courtyard that energises both private and public life. A perimeter runway lets joggers and cyclists go up and down, melding sports and urban life.
Another “response” is the Luyeuan Stone Sculpture Art Museum, also in Chengdu. In this project housing a private collection of Buddhist stone sculptures, the jury praised Liu’s creation of a “new architecture that is at once a historical record, a piece of infrastructure, a landscape and a remarkable public architecture.”
The layout mimics a traditional Chinese garden, allowing visitors alternating encounters with natural and artificial environments while exploring the exhibits. The building innovatively employs a simple and forgivable local construction technique using fair-faced concrete and shale bricks, so as not to compromise the lack of local building expertise.
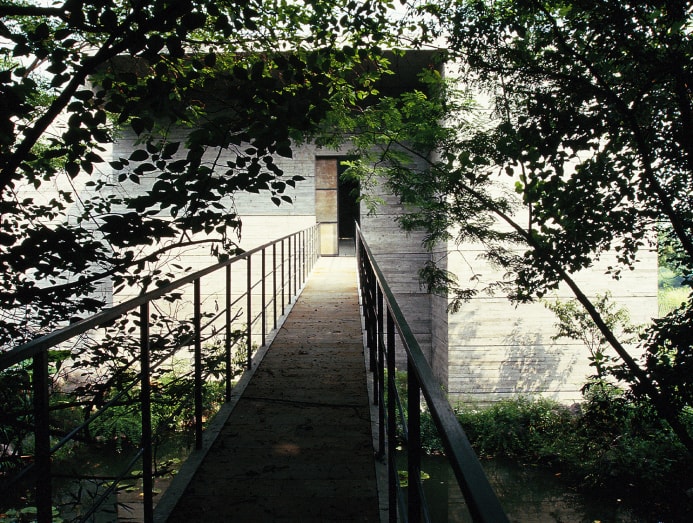 Luyeyuan Stone Sculpture Art Museum. (Photo: Bi Kejian)
Luyeyuan Stone Sculpture Art Museum. (Photo: Bi Kejian)
This is a common way that Liu builds, resulting in highly tactile structures that persevere over time. His methodology, as the jury described, “seeks a level of technology that is neither high nor low but rather the ‘appropriate’ one based on local wisdom as well as materials and craftsmanship available.”
There are many more examples: In the Clock Museum of the Cultural Revolution in Chengdu, red brick loop and curve through space, shaping dramatic volumes; from the 2008 Wenchun earthquake ruins, Liu gathered rubble, and strengthened them with local wheat fibre and cement to create bricks with superior physical and economic efficiency. These ‘Rebirth Bricks’ were used in several projects, including the Novartis building, Shuijingfang Museum, West Village, as well as his smallest work to date, Hu Huishan Memorial in Chengdu to honour a 15-year-old casualty of the earthquake.
To understand one’s architecture, one must first understand the architect. Born in 1956 in Chengdu, Liu’s mother was an internist at the Chengdu Second People’s Hospital (founded as Gospel Hospital in 1892). Hence, its corridors became his atypical playground.
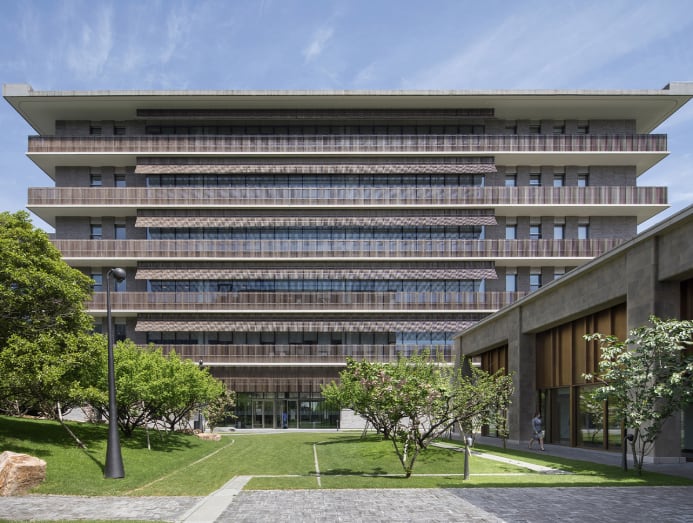 Novartis (Shanghai) Block - C6. (Photo: Arch-Exist)
Novartis (Shanghai) Block - C6. (Photo: Arch-Exist)
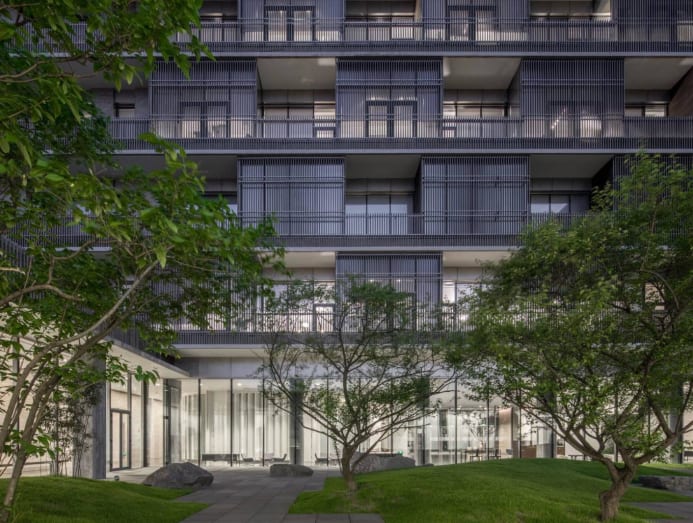 Novartis (Shanghai) Block - C6. (Photo: Arch-Exist)
Novartis (Shanghai) Block - C6. (Photo: Arch-Exist)
While most of his immediate family members became physicians, Liu was drawn to the creative arts of literature and drawing. A teacher saw his leanings and suggested architecture as a possible profession. In 1989, he was accepted to attend the Institute of Architecture and Engineering in Chongqing (renamed Chongqing University).
Liu graduated in 1982 as the first generation of architects facing the rebuilding of China during a key transformative era when the country opened up. His first job was at the state-owned Chengdu Architectural Design and Research Institute, during which he accepted a temporary stint in Tibet. In the quiet and solace of the highest region on earth, Liu honed his architectural skills by day and authorship passions at night.
At that time, he was disillusioned with the industry, feeling that he had to pander to prevailing aesthetics of society. But this pivoted to optimism when he attended the 1993 solo architectural exhibition of Tang Hua, a former university classmate, at the Shanghai Art Museum. Liu realised that architecture could be a medium of personal expression and that he could shape his own creative direction, to be “like water – to permeate through a place without carrying a fixed form of my own and to seep into the local environment and the site itself.”
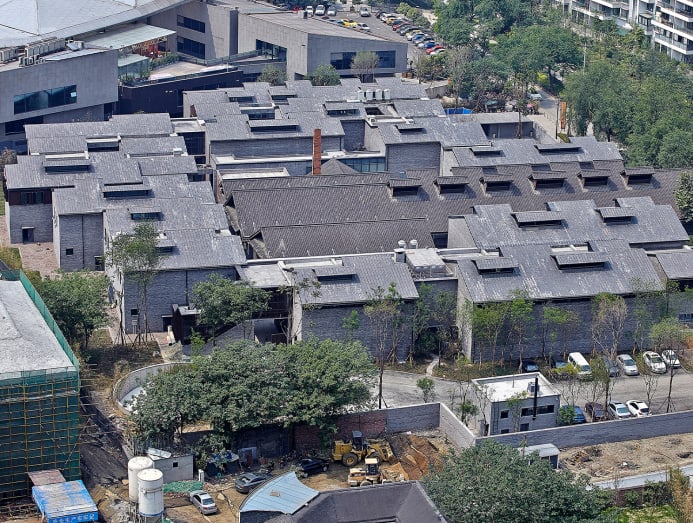 Shuijingfang Museum,. (Photo: Jiakun Architects)
Shuijingfang Museum,. (Photo: Jiakun Architects)
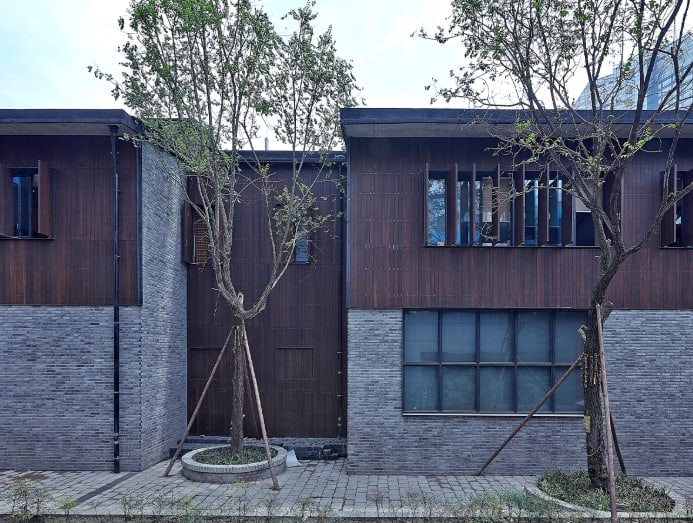 Shuijingfang Museum. (Photo: Arch-Exist)
Shuijingfang Museum. (Photo: Arch-Exist)
In 1999, Liu founded Jiakun Architects in Chengdu, experimenting with works that seek to cultivate both individual and collective identities, including the inaugural 2018 Serpentine Pavilion Beijing (modelled on the annual event that commissions an architect to create a pavilion in London’s Royal Park of Kensington Gardens).
While he has amassed several reputed awards for his work, including the Sanlian Lifeweek City for Humanity Awards for Public Contribution (2002), and UNESCO Asia-Pacific Awards (for Cultural Heritage Conservation as well as New Design in the Heritage Contexts (2021), one senses that for Liu, these pale in comparison to witnessing the ordinary person use and find delight in his spaces.
“Architecture should reveal something – it should be abstract, distil and make visible the inherent qualities of local people,” he has quoted. “It has the power to shape human behaviour and create atmospheres, offering a sense of serenity and poetry, evoking compassion and mercy, and cultivating a sense of shared community.”
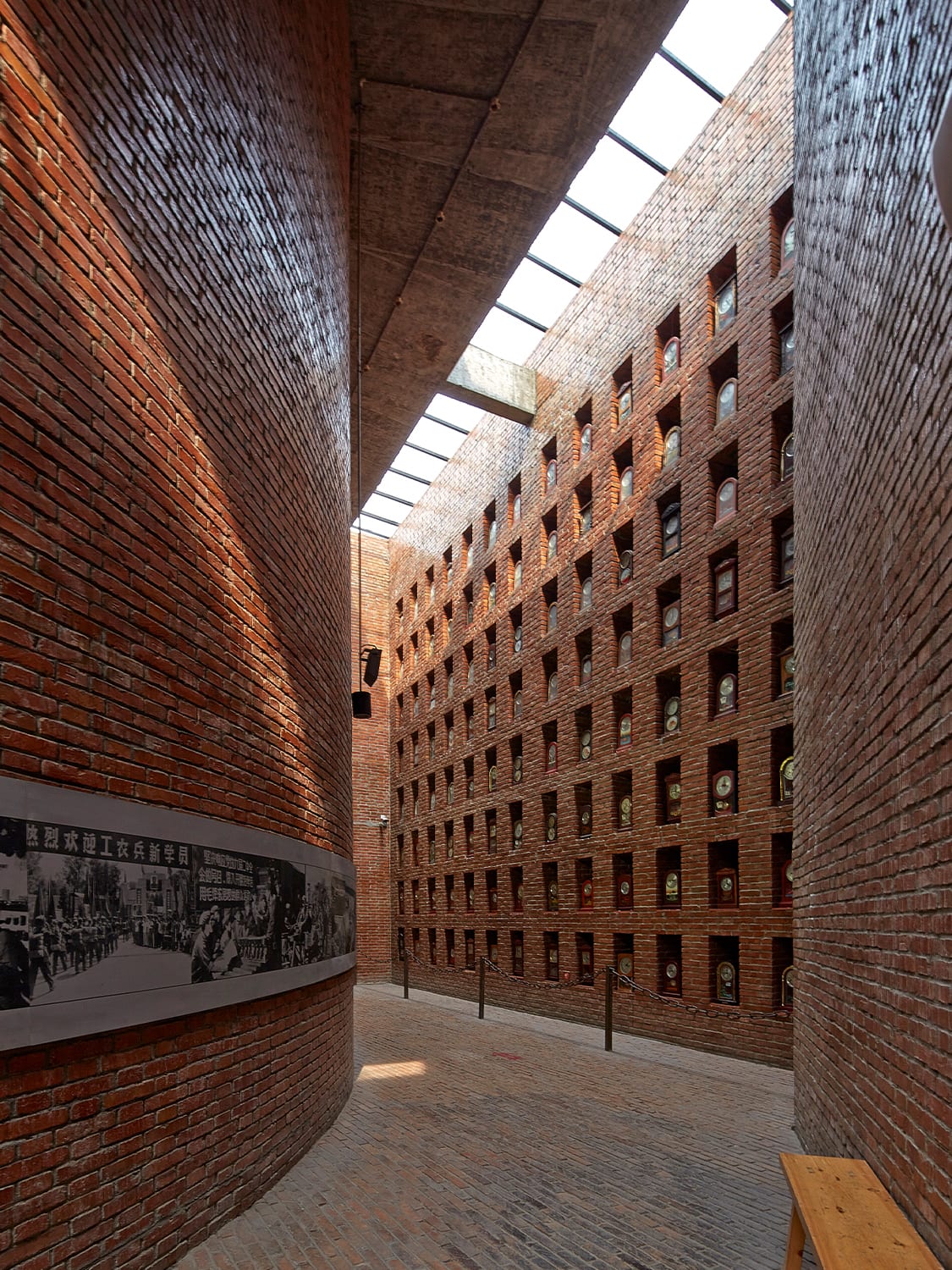 Museum of Clocks, Jianchuan Museum Cluster. (Photo: Arch-Exist)
Museum of Clocks, Jianchuan Museum Cluster. (Photo: Arch-Exist)
Liu hails from a generation of architects shaping China’s urban and rural landscapes in this milieu that reject the Western architecture model wholesale; rather, they look inward for authentic, contextual meaning with indigenous materials and methods as their tools, and attempt to preserve culture and traditional through a process of adaptation rather than pastiche.
Here, we highlight four other Chinese architects that have made their mark in the architecture world.
Wang Shu
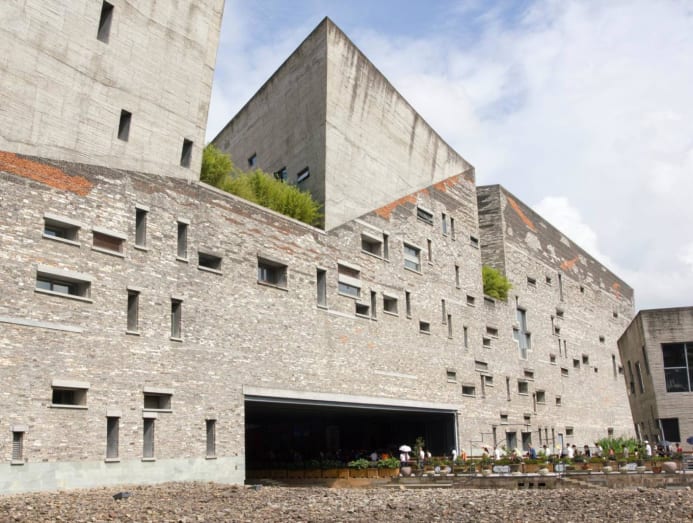 Architectural details of Ningbo Museum, designed by architect Wang Shu. Wang became the first Chinese citizen to win Pritzker Prize in 2012. (Photo: Hapabapa/iStock)
Architectural details of Ningbo Museum, designed by architect Wang Shu. Wang became the first Chinese citizen to win Pritzker Prize in 2012. (Photo: Hapabapa/iStock)
One of the most important Chinese architects today, Wang Shu was the first Chinese citizen to receive the Pritzker Prize in 2012. His slew of awards also includes gold medals from the French Academy of Architecture (2011). Born in 1963 in Urumqi, a city in Xinjiang, China, Wang founded Amateur Architecture Studio in 1997 in Hangzhou with his wife, Lu Wenyu, whom he has mentioned should have been a co-recipient of the Pritzker Architecture Prize.
An advocate against China’s mass destruction of traditional urban centres for land development, Wang has reused material from these demolitions for new projects. One is the Ningbo Museum, with a facade of recycled bricks, tiles and shattered pottery discarded during demolitions. It won the 2009 Lu Ban Prize, China’s top architecture prize.
The dean of the School of Architecture in the China Academy of Art mandates for first year architecture students to learn how to work with materials before diving into abstract theories “because ideas that cannot be executed are worth nothing; in fact, this methodology also reflects the essence of the ‘craftsmanship’ in the Chinese architectural tradition, a knowledge system that is built around materials combined with artistry,” Wang has noted in an interview with Wallpaper magazine.
Dong Gong
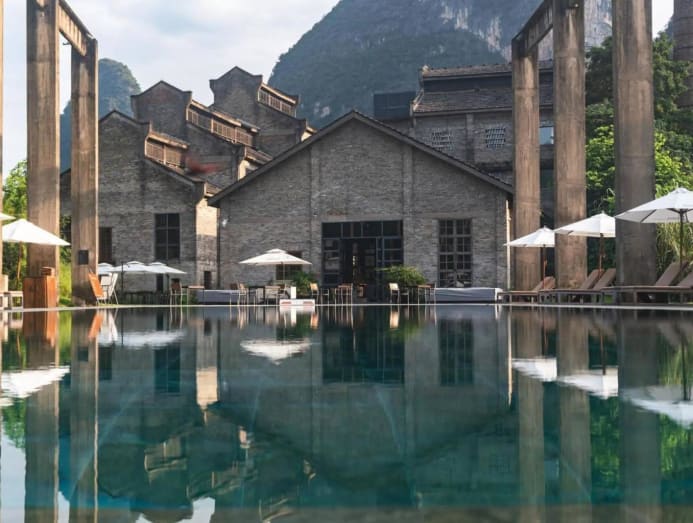 (Photo: Yangshuo Sugar House Hotel)
(Photo: Yangshuo Sugar House Hotel)
Dong Gong is the founder of Beijing-based Vector architects, known for its poetic way with materials. One of his celebrated works is the Yangshuo Sugar House Hotel – a derelict 1960s sugarcane mill turned into an artful composition of perforated concrete blocks and bamboo canopies. In 2017, his Captain’s House in Fujian province received the 2021 RIBA International Awards for Excellence.
Born in 1972, Dong studied architecture at Tsinghua University in Beijing before furthering his studies at the University of Illinois Urbana-Champaign. Following work stints for acclaimed architects like Richard Meier and Steven Holl, known for their mastery over form, shape and light, he returned to China as part of a generation of architects armed with both eastern and western learning.
“The most powerful architecture is not about itself, but what you can see through it or what you can observe. What does space allow you to see? What can space connect you to?” Dong has commented in an interview with digital magazine Stirworld. “The meaning of architecture should not describe by scholars or architects, but it should be felt by people. Space has the power to connect people.”
Xu Tiantian
Born in 1975 in Fujian, China, Xu Tiantian is the founding principal of DnA Design and Architecture. Her work is deeply concerned with the depopulation and desolation of China’s countryside as the working demographic left for urban centres during China’s 1980s Reform and Opening.
Her approach of “Architectural Acupuncture” focuses on the sensitive, sustainable revival of rural communities by working with existing local agricultural production and architectural heritage rather than against them. In 2020, she was accepted as an Honorary Fellow of American Institute of Architects in 2020.
The firm’s accolades include the WA China Architecture Award (2004), the Moira Gemmill Prize for Emerging Architect (2019), the 14th International Prize for Sustainable Architecture, Gold Medal (2019) and the Gold Prize of Holcim Awards 2023 for Asia-Pacific for the adaptive reuse of the Fujian Tulou heritage buildings. In 2022, it also received the Swiss Architectural Award for the reuse of the Shimen Bridge over the Songyin River, the Tofu Factor in Caizhai Village and the reuse of the Jinyun Quarries. The latter is a project that revived nine (out of over 3,000) small abandoned mountainside quarries into cultural and social installations.
Yung Ho Chang
Yung Ho Chang was born in Beijing. His father was prominent Chinese architect Zhang Kaiji. Educated in Nanjing Institute of Technology, and then Ball State University in Muncie, Indiana, and the University of California at Berkeley in the United States, Chang was an educator in America before returning to Beijing to open Atelier Feichang Jianzhu (FCJZ) in 1993 with his wife, Lijia Lu.
It is the country’s first independent architecture firm, earning him the credit as the father of contemporary Chinese architecture. In 1999, Chang founded the Graduate Center of Architecture at Peking University. Awards garnered include first place in the Shinkenchiku Residential Design Competition, the UNESCO Prize for the Promotion of the Arts, and the Academy Award in Architecture from the American Academy of Arts and Letters. He was also a jury member of the Pritzker Architecture Prize from 2011 to 2017.
In the Jiading Mini-Block project in Shanghai, he addressed the loss of human scale to Chinese cities after contemporary cities replaced traditional urban neighbourhoods. Chang also designed the Split House for landmark project, The Commune by the Great Wall. Completed in 2002, and comprising 11 villas and a clubhouse designed by a dozen Asian architects, it was lauded as China’s first collection of truly progressive contemporary architecture.


